Walbank F.W., Astin A.E., Frederiksen M.W., Ogilvie R.M. The Cambridge Ancient History, Volume 7, Part 1: The Hellenistic World
Подождите немного. Документ загружается.

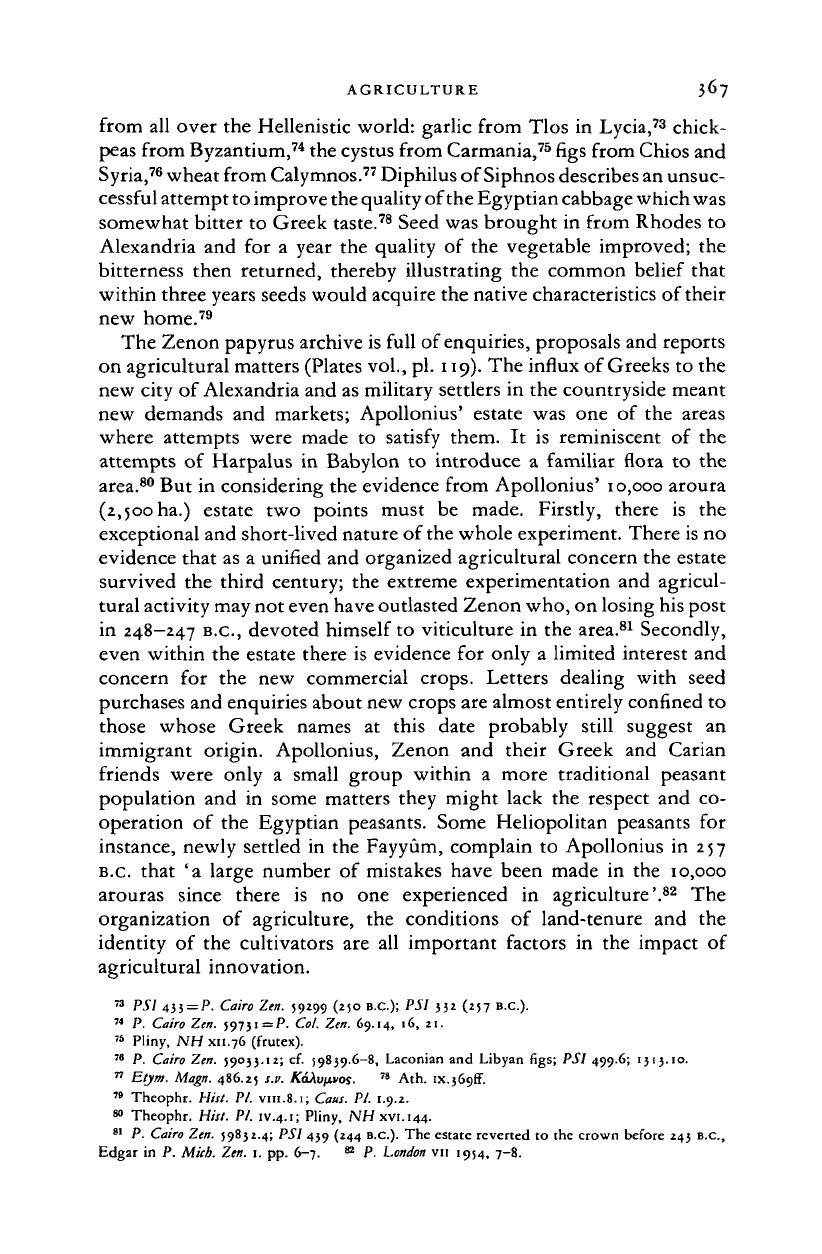
AGRICULTURE
367
from
all
over
the
Hellenistic world: garlic from Tlos
in
Lycia,
73
chick-
peas from Byzantium,
74
the cystus from Carmania,
75
figs from Chios and
Syria,
76
wheat from Calymnos.
77
Diphilus of Siphnos describes an unsuc-
cessful attempt to improve
the
quality of the Egyptian cabbage which was
somewhat bitter
to
Greek taste.
78
Seed was brought
in
from Rhodes
to
Alexandria
and for a
year
the
quality
of the
vegetable improved;
the
bitterness then returned, thereby illustrating
the
common belief that
within three years seeds would acquire the native characteristics
of
their
new home.
79
The Zenon papyrus archive is full
of
enquiries,
proposals and reports
on agricultural matters (Plates vol., pi. 119). The influx
of
Greeks to the
new city
of
Alexandria and as military settlers
in the
countryside meant
new demands
and
markets; Apollonius' estate
was one of the
areas
where attempts were made
to
satisfy them.
It is
reminiscent
of the
attempts
of
Harpalus
in
Babylon
to
introduce
a
familiar flora
to the
area.
80
But
in
considering the evidence from Apollonius' 10,000 aroura
(2,500 ha.) estate
two
points must
be
made. Firstly, there
is the
exceptional and short-lived nature
of
the whole experiment. There is
no
evidence that
as a
unified
and
organized agricultural concern the estate
survived
the
third century;
the
extreme experimentation
and
agricul-
tural activity may not even have outlasted Zenon who, on losing his post
in 248-247 B.C., devoted himself
to
viticulture
in the
area.
81
Secondly,
even within
the
estate there
is
evidence
for
only
a
limited interest
and
concern
for the new
commercial crops. Letters dealing with seed
purchases and enquiries about new crops are almost entirely confined
to
those whose Greek names
at
this date probably still suggest
an
immigrant origin. Apollonius, Zenon
and
their Greek
and
Carian
friends were only
a
small group within
a
more traditional peasant
population
and in
some matters they might lack
the
respect
and co-
operation
of the
Egyptian peasants. Some Heliopolitan peasants
for
instance, newly settled
in the
Fayyum, complain
to
Apollonius
in 257
B.C.
that
'a
large number
of
mistakes have been made
in the
10,000
arouras since there
is no one
experienced
in
agriculture'.
82
The
organization
of
agriculture,
the
conditions
of
land-tenure
and the
identity
of the
cultivators
are all
important factors
in the
impact
of
agricultural innovation.
73
PSI
433
=
P. Cairo
Zen.
59299
(250
B.C.);
PSI
332 (257
B.C.).
74
P.
Cairo
Zen.
59731=?.
Col. Zen.
69.14,
16, 21.
75
Pliny,
NH
xii.76
(frutex).
76
P.
Cairo
Zen.
59033.12;
cf.
59839.6-8, Laconian
and
Libyan figs;
PSI
499.6; 1313.10.
77
Elym. Magn. 486.25 s.v. Kakopvos.
n
Ath. ix.369ff.
76
Theophr. Hist. PI.
vm.8.1;
Caus. PI.
1.9.2.
80
Theophr. Hisl. PI.
iv.4.1;
Pliny, NHxvi.144.
81
P.
Cairo
Zen. 59832.4; PSI 439 (244 B.C.). The estate reverted to the crown before 243 B.C.,
Edgar in P. Mick Zen. 1. pp. 6-7. *• P.
London
vir 1954, 7-8.
Cambridge Histories Online © Cambridge University Press, 2008

368 9
C
AGRICULTURE
It was not the new cash crops which the peasants chose to cultivate in
their fields. A mid third-century
B.C.
papyrus from the north-west
Fayyum gives details for four villages of the annual crop order which
was drawn up to check centrally the pattern of agriculture throughout
the country.
83
Figures are given for the distribution of crops which have
in fact been sown in contravention of the order together with official
adjustments made to the original demands in the light of the present
state of cultivation. The crops which had not been sown were the
commercial oil crops, flax, safnower and poppy; in preference the
peasants had planted subsistence crops, cereals (wheat, barley and
olyra)
and vetch for fodder. The evidence from land surveys of the end of the
second century
B.C.
from the south Fayyum village of Kerkeosiris shows
a similar range of traditional subsistence crops. On the cultivated crown
land between 121 and no B.C. wheat, barley and olyra accounted
annually for between 57% and 65% of the area cultivated; lentils
accounted for 13% to 20% and beans, garlic, black cummin, fenugreek,
arakos, grass, pasturage and fodder crops made up the rest in varying
quantities.
84
In spite of a fairly large settlement of military cleruchs in the
area (accounting for 33% of the village land) this pattern of cultivation,
with cereals and fodder crops predominating, was a traditional one and
is more likely to be typical of the general agricultural picture of the
country than is Apollonius' third-century gift-estate. Unless the
peasants' preferences coincided with royal interests, agricultural ex-
perimentation was likely to be short-lived.
The one innovation in Egypt to which this combination of interests
can be seen to apply is the acceptance of new wheat strains. Under
Philadelphus attempts were made to increase cereal production by the
introduction of a second crop of summer wheat, probably einkorn.
During the third century Eratosthenes commented on summer and
winter sowing in both India and Arabia
85
and in late December
2 5 6
B.C.
a
papyrus records instructions sent by Apollonius to Zenon to sow a
three-month wheat on land irrigated artificially.
86
The wheat concerned
may perhaps be identified with Syrian wheat, first recorded in Egypt in
this period,
87
though this was only one of
a
wide variety of wheats grown
on Apollonius' estate.
88
The practice of double-cropping is not recorded
beyond the third century but the change of the main cereal grain in
Ptolemaic Egypt from husked emmer wheat,
Triticum
dicoccum,
the
olyra
recorded by Herodotus (11.77.3—5)
as tne
staple crop of
the
country, to a
83
SB
4369
a-b
with Vidal-Naquet
1967,
25—36:
(j 167).
84
Crawford
1971,
table XIII:
(j 158).
re
Strabo XV.1.20.C.693; XVI.4.2.C.768.
86
P.
Cairo
Zen.
59155.
s?
Thompson
1930: (j 166).
88
Persian wheat:
P. Ryl.
iv.571.4; native
and
dark summer wheat;
P.
Cairo
Zen.
5973
1
=P. Col.
Zen.
69.25-6.
Cambridge Histories Online © Cambridge University Press, 2008
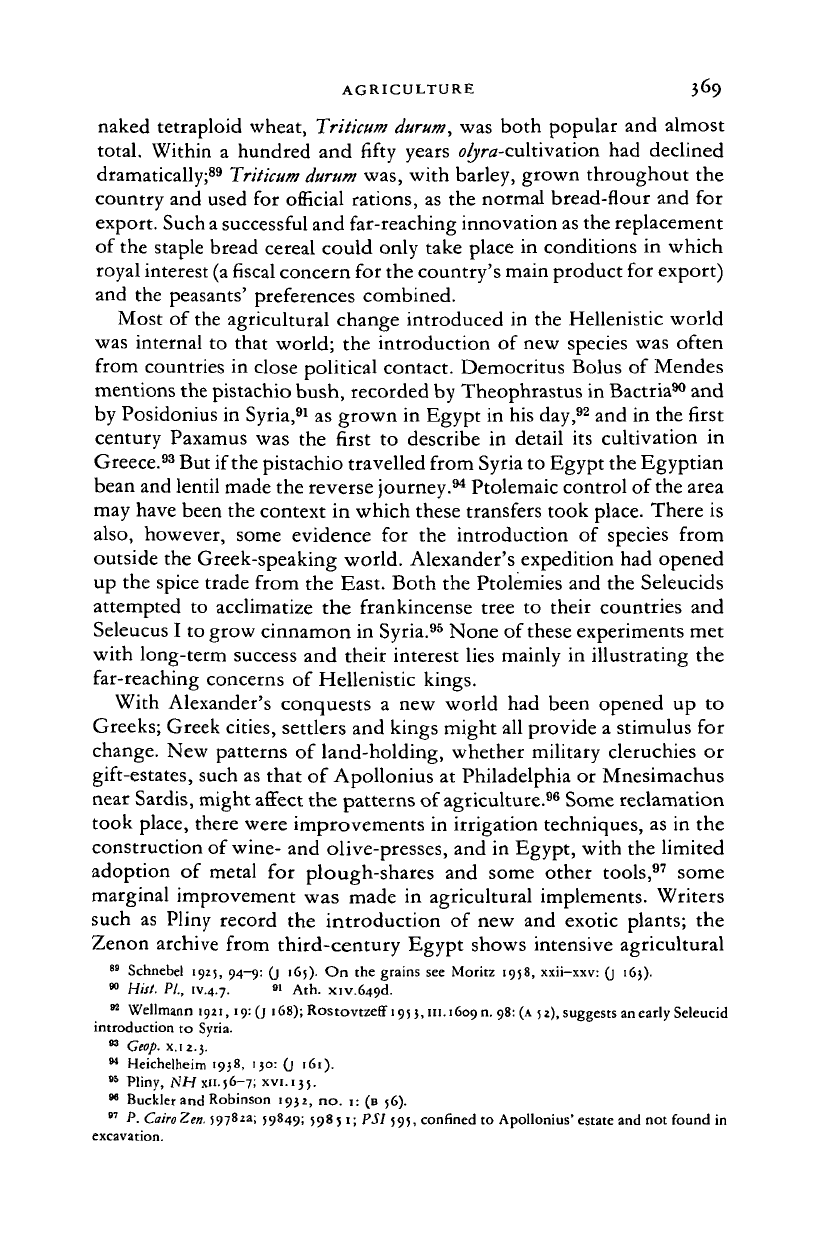
AGRICULTURE
369
naked tetraploid wheat,
Triticum
durum,
was
both popular
and
almost
total. Within
a
hundred
and
fifty years o/yra-cultivation
had
declined
dramatically;
89
Triticum durum
was, with barley, grown throughout
the
country and used
for
official rations,
as the
normal bread-flour
and for
export. Such
a
successful and far-reaching innovation as the replacement
of the staple bread cereal could only take place
in
conditions
in
which
royal interest (a
fiscal
concern
for
the country's main product
for
export)
and
the
peasants' preferences combined.
Most
of
the agricultural change introduced
in the
Hellenistic world
was internal
to
that world;
the
introduction
of
new species
was
often
from countries
in
close political contact. Democritus Bolus
of
Mendes
mentions the pistachio bush, recorded by Theophrastus in Bactria
90
and
by Posidonius
in
Syria,
91
as
grown
in
Egypt
in
his day,
92
and
in
the first
century Paxamus
was the
first
to
describe
in
detail
its
cultivation
in
Greece.
93
But if the pistachio travelled from Syria to Egypt the Egyptian
bean and lentil made the reverse journey.
94
Ptolemaic control of
the
area
may have been the context
in
which these transfers took place. There
is
also,
however, some evidence
for the
introduction
of
species from
outside the Greek-speaking world. Alexander's expedition had opened
up
the
spice trade from
the
East. Both
the
Ptolemies
and the
Seleucids
attempted
to
acclimatize
the
frankincense tree
to
their countries
and
Seleucus
I
to grow cinnamon
in
Syria.
95
None
of
these experiments met
with long-term success
and
their interest lies mainly
in
illustrating
the
far-reaching concerns
of
Hellenistic kings.
With Alexander's conquests
a new
world
had
been opened
up to
Greeks; Greek cities, settlers
and
kings might all provide a stimulus
for
change.
New
patterns
of
land-holding, whether military cleruchies
or
gift-estates, such as that
of
Apollonius
at
Philadelphia
or
Mnesimachus
near Sardis, might affect the patterns of agriculture.
96
Some reclamation
took place, there were improvements
in
irrigation techniques,
as in the
construction
of
wine-
and
olive-presses, and
in
Egypt, with the limited
adoption
of
metal
for
plough-shares
and
some other tools,
97
some
marginal improvement
was
made
in
agricultural implements. Writers
such
as
Pliny record
the
introduction
of new and
exotic plants;
the
Zenon archive from third-century Egypt shows intensive agricultural
89
Schnebel 1925, 94-9: (j 165). On the grains see Moritz 1958, xxii-xxv: (j 16}).
90
Hist. Pi, iv.4.7. »i Ath.
xiv.649d.
92
Wellmann 1921, 19:
Q
168); Rostovtzeff 1953,111.160911. 98: (A 52), suggests
an
early Seleucid
introduction
to
Syria.
83
Ceop.
x.i
2.3.
94
Heichelheim 1938, 130: (j 161).
95
Pliny, NHxit.j6-7; xvi.135.
96
Buckler and Robinson 1932, no. 1: (B 56).
97
P.
CairoZen. 59782a; 59849; 5985
1; PSI
595, confined
to
Apollonius' estate
and not
found
in
excavation.
Cambridge Histories Online © Cambridge University Press, 2008

370 9
C
AGRICULTURE
activity in one (rather exceptional) area of the country. But innovation is
more notable, more likely to attract record than is no change, and for
Egypt at least there is evidence showing a more traditional picture of
agriculture in regular use. Although quantification is impossible, there
was probably minimal change in the Hellenistic countryside. The
constraints of climate and of the traditional attitudes of the peasants
were strong. Without a change in these, significant and lasting changes
in agriculture were unlikely to occur.
Cambridge Histories Online © Cambridge University Press, 2008
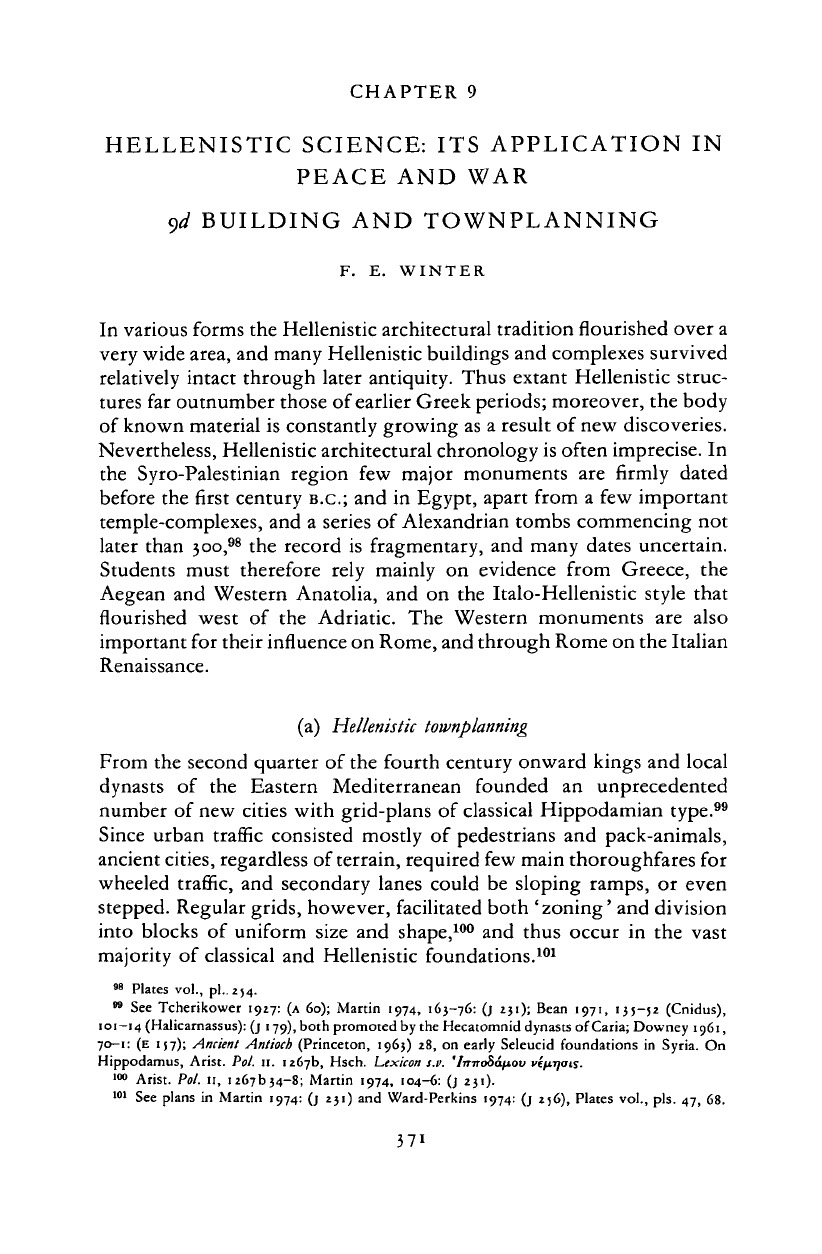
CHAPTER
9
HELLENISTIC SCIENCE:
ITS
APPLICATION
IN
PEACE
AND WAR
yd BUILDING
AND
TOWNPLANNING
F.
E.
WINTER
In various forms the Hellenistic architectural tradition flourished over a
very wide area,
and
many Hellenistic buildings
and
complexes survived
relatively intact through later antiquity. Thus extant Hellenistic struc-
tures
far
outnumber those of earlier Greek periods; moreover,
the
body
of known material
is
constantly growing as
a
result
of
new discoveries.
Nevertheless, Hellenistic architectural chronology is often imprecise.
In
the Syro-Palestinian region
few
major monuments
are
firmly dated
before
the
first century B.C.;
and in
Egypt, apart from
a few
important
temple-complexes,
and a
series
of
Alexandrian tombs commencing
not
later than 300,
98
the
record
is
fragmentary,
and
many dates uncertain.
Students must therefore rely mainly
on
evidence from Greece,
the
Aegean
and
Western Anatolia,
and on the
Italo-Hellenistic style that
flourished west
of the
Adriatic.
The
Western monuments
are
also
important
for
their influence on Rome, and through Rome on the Italian
Renaissance.
(a) Hellenistic
townplanning
From
the
second quarter
of
the fourth century onward kings
and
local
dynasts
of the
Eastern Mediterranean founded
an
unprecedented
number
of
new cities with grid-plans
of
classical Hippodamian type."
Since urban traffic consisted mostly
of
pedestrians
and
pack-animals,
ancient cities, regardless
of
terrain, required few main thoroughfares
for
wheeled traffic,
and
secondary lanes could
be
sloping ramps,
or
even
stepped. Regular grids, however, facilitated both 'zoning'
and
division
into blocks
of
uniform size
and
shape,
100
and
thus occur
in the
vast
majority
of
classical
and
Hellenistic foundations.
101
98
Plates vol., pi.. 254.
69
See Tcherikower 1927: (A 60); Martin 1974, 165-76: (j 231); Bean 1971, 135-52 (Cnidus),
101-14 (Halicamassus): (j 179), both promoted by the Hecatomnid dynasts of Caria; Downey 1961,
70-1:
(E 157); Ancient Anliocb (Princeton, 1963) 28, on early Seleucid foundations in Syria. On
Hippodamus, Arist. Pol. 11. 1267b, Hsch. Lexicon s.v. 'ImroSafiOV vefi-qais.
100
Arist. Pol. 11, i267b34-8; Martin 1974, 104-6: (j 231).
101
See plans in Martin 1974: (j 231) and Ward-Perkins 1974: (j 256), Plates vol., pis. 47, 68.
371
Cambridge Histories Online © Cambridge University Press, 2008
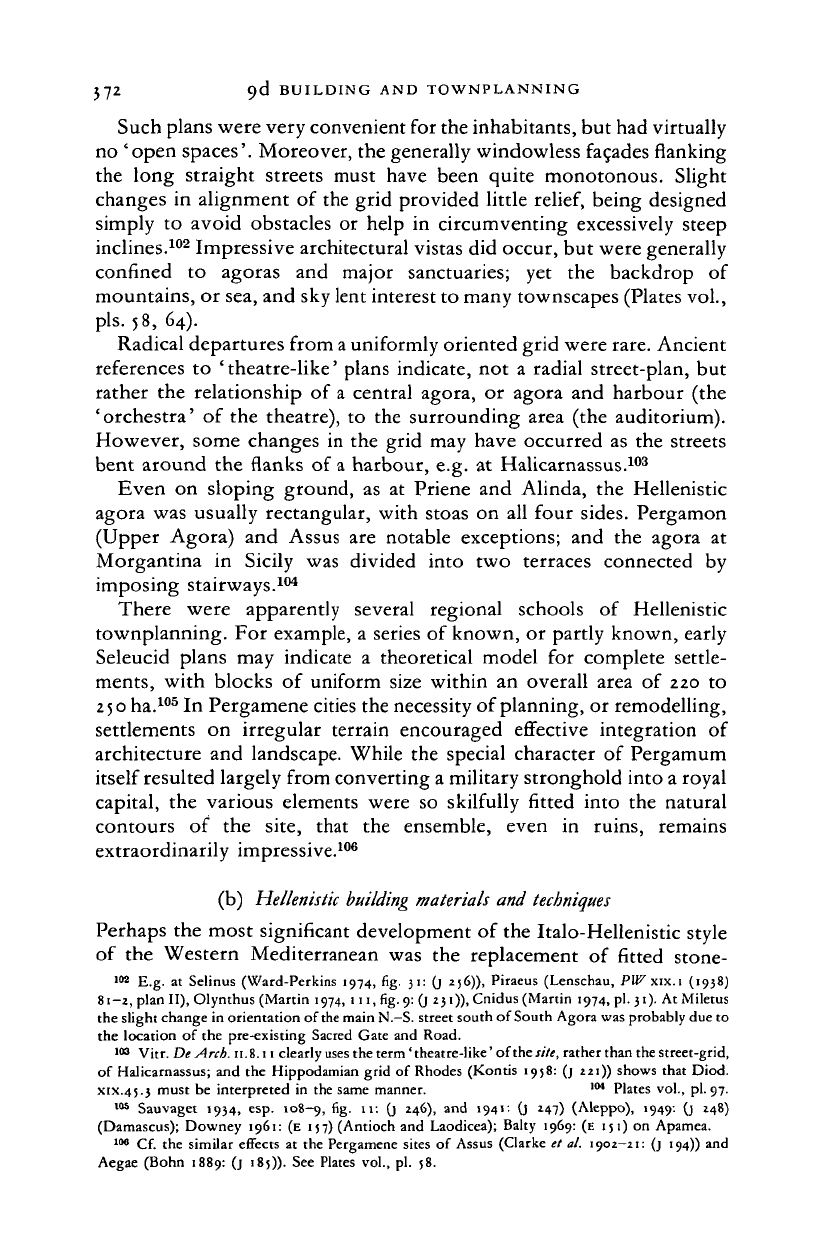
372 9^ BUILDING AND TOWNPLANNING
Such plans were very convenient for the inhabitants, but had virtually
no 'open spaces'. Moreover, the generally windowless facades flanking
the long straight streets must have been quite monotonous. Slight
changes
in
alignment
of
the grid provided little
relief,
being designed
simply
to
avoid obstacles
or
help
in
circumventing excessively steep
inclines.
102
Impressive architectural vistas did occur, but were generally
confined
to
agoras
and
major sanctuaries;
yet the
backdrop
of
mountains,
or
sea, and sky lent interest to many townscapes (Plates vol.,
pis.
58,
64).
Radical departures from
a
uniformly oriented grid were rare. Ancient
references
to
'theatre-like' plans indicate,
not a
radial street-plan,
but
rather
the
relationship
of
a central agora,
or
agora
and
harbour
(the
'orchestra'
of
the
theatre),
to the
surrounding area
(the
auditorium).
However, some changes
in the
grid
may
have occurred
as the
streets
bent around
the
flanks
of
a harbour, e.g.
at
Halicarnassus.
103
Even
on
sloping ground,
as
at
Priene
and
Alinda,
the
Hellenistic
agora was usually rectangular, with stoas
on all
four sides. Pergamon
(Upper Agora)
and
Assus
are
notable exceptions;
and the
agora
at
Morgantina
in
Sicily
was
divided into
two
terraces connected
by
imposing stairways.
104
There were apparently several regional schools
of
Hellenistic
townplanning.
For
example,
a
series
of
known,
or
partly known, early
Seleucid plans
may
indicate
a
theoretical model
for
complete settle-
ments, with blocks
of
uniform size within
an
overall area
of
220
to
250 ha.
105
In
Pergamene cities the necessity
of
planning,
or
remodelling,
settlements
on
irregular terrain encouraged effective integration
of
architecture
and
landscape. While
the
special character
of
Pergamum
itself resulted largely from converting a military stronghold into a royal
capital,
the
various elements were
so
skilfully fitted into
the
natural
contours
of the
site, that
the
ensemble, even
in
ruins, remains
extraordinarily impressive.
106
(b) Hellenistic building materials and
techniques
Perhaps
the
most significant development
of
the Italo-Hellenistic style
of
the
Western Mediterranean
was the
replacement
of
fitted stone-
102
E.g. at
Selinus (Ward-Perkins 1974,
fig.
31:
(j
2j6)), Piraeus (Lenschau,
PU^XIX.I
(1938)
81—2,
plan II), Olynthus (Martin 1974, 111, fig-9:
0
2
3'))> Cnidus (Martin 1974, pi. 31). At Miletus
the slight change in orientation of
the
main N.-S. street south
of
South Agora was probably due
to
the location
of
the pre-existing Sacred Gate
and
Road.
103
Vitr. De Arch. 11.8.11 clearly uses the term 'theatre-like 'of the
site,
rather than the street-grid,
of Halicarnassus;
and the
Hippodamian grid
of
Rhodes (Kontis 1958:
(j
221)) shows that Diod.
xix.45.3 must
be
interpreted
in
the same manner.
1M
Plates vol., pi. 97.
105
Sauvaget
1934, esp.
108-9,
fig-
II:
0
2
4
6
)>
anc
* '94
I:
0
*47)
(Aleppo),
1949:
(j
248)
(Damascus); Downey 1961:
(E
157) (Antioch
and
Laodicea); Baity 1969:
(E 151)
on
Apamea.
106
Cf. the
similar effects
at the
Pergamene sites
of
Assus (Clarke
el
al.
1902-21:
(j
194))
and
Aegae (Bohn 1889:
(j
185)). See Plates vol., pi.
58.
Cambridge Histories Online © Cambridge University Press, 2008
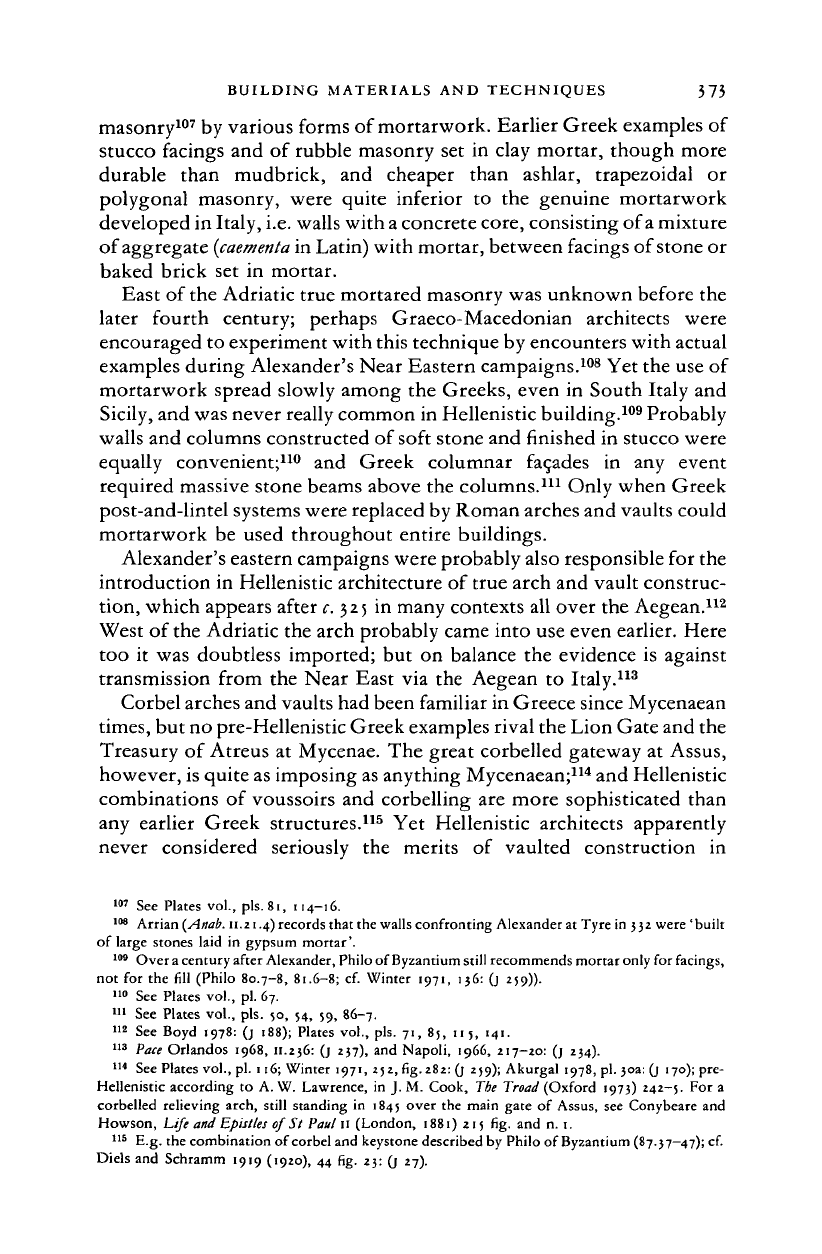
BUILDING MATERIALS AND TECHNIQUES 373
masonry
107
by various forms of mortarwork. Earlier Greek examples
of
stucco facings
and of
rubble masonry
set in
clay mortar, though more
durable than mudbrick,
and
cheaper than ashlar, trapezoidal
or
polygonal masonry, were quite inferior
to
the
genuine mortarwork
developed in Italy, i.e. walls with
a
concrete core, consisting of
a
mixture
of aggregate
{caementa
in Latin) with mortar, between facings of stone
or
baked brick
set in
mortar.
East
of
the Adriatic true mortared masonry was unknown before
the
later fourth century; perhaps Graeco-Macedonian architects were
encouraged to experiment with this technique by encounters with actual
examples during Alexander's Near Eastern campaigns.
108
Yet the use of
mortarwork spread slowly among
the
Greeks, even
in
South Italy and
Sicily, and was never really common in Hellenistic building.
109
Probably
walls and columns constructed
of
soft stone and finished
in
stucco were
equally convenient;
110
and
Greek columnar facades
in any
event
required massive stone beams above the columns.
111
Only when Greek
post-and-lintel systems were replaced by Roman arches and vaults could
mortarwork
be
used throughout entire buildings.
Alexander's eastern campaigns were probably also responsible for the
introduction
in
Hellenistic architecture
of
true arch and vault construc-
tion, which appears after
c.
325
in
many contexts all over the Aegean.
112
West
of
the Adriatic the arch probably came into use even earlier. Here
too
it
was
doubtless imported;
but on
balance
the
evidence
is
against
transmission from
the
Near East
via the
Aegean
to
Italy.
113
Corbel arches and vaults had been familiar in Greece since Mycenaean
times,
but no pre-Hellenistic Greek examples rival the Lion Gate and the
Treasury
of
Atreus
at
Mycenae. The great corbelled gateway
at
Assus,
however, is quite as imposing as anything Mycenaean;
114
and Hellenistic
combinations
of
voussoirs
and
corbelling
are
more sophisticated than
any earlier Greek structures.
115
Yet
Hellenistic architects apparently
never considered seriously
the
merits
of
vaulted construction
in
107
See Plates vol., pis. 81, 114-16.
108
Arrian {Anab. 11.21.4) records that the walls confronting Alexander at Tyre in
3 3 2
were ' built
of large stones laid
in
gypsum mortar'.
109
Over
a
century after
Alexander,
Philo
of
Byzantium still recommends mortar only
for
facings,
not
for
the
fill (Philo
80.7-8, 81.6-8;
cf.
Winter
1971, 136:
(j
259)).
110
See
Plates
vol., pi. 67.
111
See
Plates
vol., pis. 50, 54, 59, 86-7.
112
See
Boyd
1978:
(j
188);
Plates
vol., pis. 71, 85, 115, 141.
113
face Orlandos
1968,
11.236:
(j
237), and
Napoli,
1966,
217-20:
Q
234).
114
See
Plates
vol., pi.
116;
Winter
1971,
252,
fig.
282:
(j
2)9);
Akurgal
1978,
pi. 30a:
(j
170);
pre-
Hellenistic according
to
A. W.
Lawrence,
in J.
M.
Cook,
The
Troad (Oxford
1973)
242-5.
For
a
corbelled relieving
arch,
still standing
in
184s
over
the
main gate
of
Assus,
see
Conybeare
and
Howson,
Life
and
Epistles
of
Si
Paul 11
(London,
1881) 215
fig.
and
n. 1.
115
E.g. the
combination
of
corbel
and
keystone described
by
Philo
of
Byzantium
(87.37-47);
cf.
Diels
and
Schramm
1919
(1920),
44
fig.
23:
(j
27).
Cambridge Histories Online © Cambridge University Press, 2008
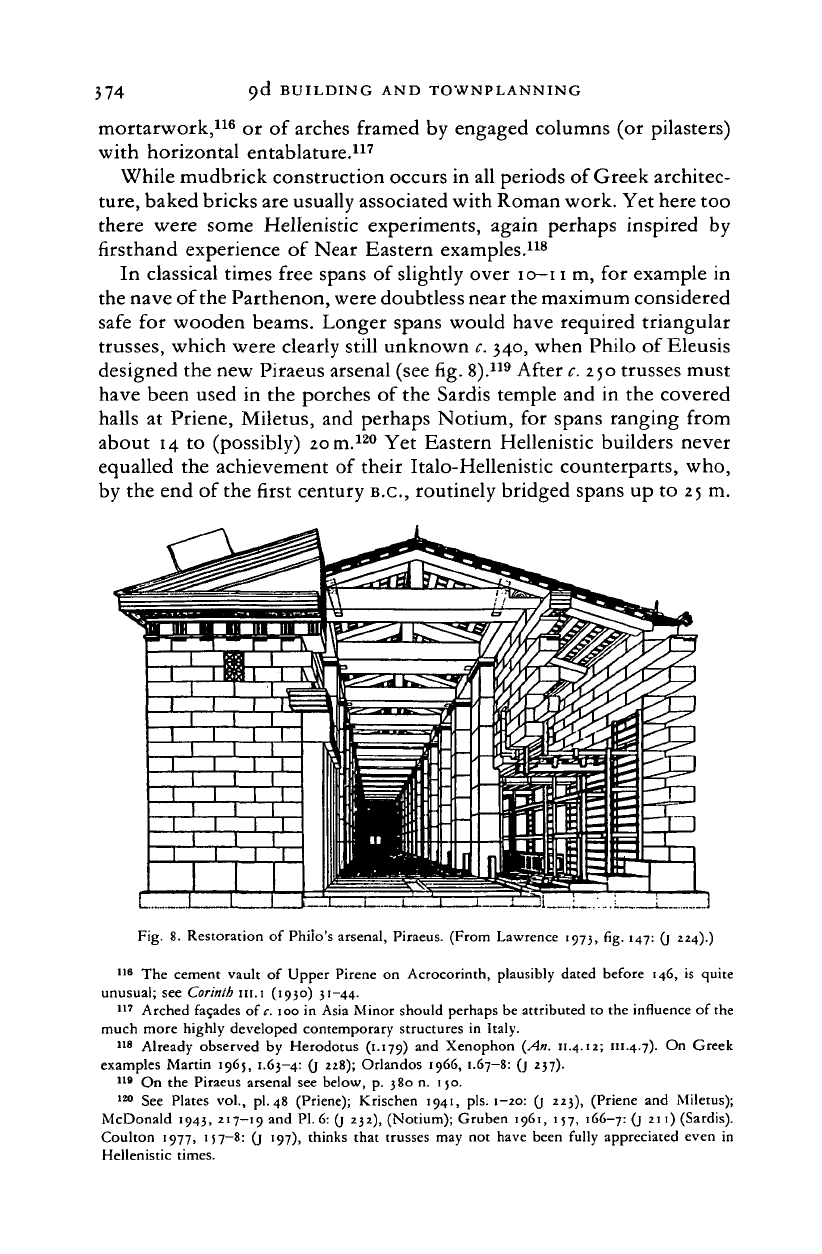
374
BUILDING AND TOWNPLANNING
mortarwork,
116
or of
arches framed by engaged columns
(or
pilasters)
with horizontal entablature.
117
While mudbrick construction occurs in all periods of Greek architec-
ture,
baked bricks are usually associated with Roman work. Yet here too
there were some Hellenistic experiments, again perhaps inspired
by
firsthand experience
of
Near Eastern examples.
118
In classical times free spans
of
slightly over
10— 11
m,
for
example
in
the nave of the Parthenon, were doubtless near the maximum considered
safe
for
wooden beams. Longer spans would have required triangular
trusses, which were clearly still unknown
c.
340, when Philo
of
Eleusis
designed the new Piraeus arsenal (see
fig.
8).
119
After
c.
250 trusses must
have been used
in
the porches
of
the Sardis temple and
in
the covered
halls
at
Priene, Miletus,
and
perhaps Notium,
for
spans ranging from
about 14
to
(possibly)
20
m.
120
Yet Eastern Hellenistic builders never
equalled the achievement
of
their Italo-Hellenistic counterparts, who,
by the end
of
the first century
B.C,
routinely bridged spans up
to
25
m.
Fig.
8.
Restoration
of
Philo's arsenal, Piraeus. (From Lawrence 1973,
fig.
147:
(j
224).)
116
The
cement vault
of
Upper Pirene
on
Acrocorinth, plausibly dated before 146,
is
quite
unusual;
see
Corinth
m.i
(1930) 31-44.
117
Arched facades
off.
100
in
Asia Minor should perhaps be attributed
to
the influence
of
the
much more highly developed contemporary structures
in
Italy.
118
Already observed
by
Herodotus (1.179)
and
Xenophon
(An.
11.4.12; m.4.7).
On
Greek
examples Martin 1965,
1.63—4:
(j
228); Orlandos 1966,
1.67-8:
(j
237).
119
On the
Piraeus arsenal
see
below,
p.
380
n.
1
jo.
120
See
Plates
vol., pi. 48
(Priene); Krischen
1941, pis. 1—20:
(j
223),
(Priene
and
Miletus);
McDonald
1943,
217-19
and PI. 6:
(j
232), (Notium); Gruben
1961, 157,
166-7:
(j
211)
(Sardis).
Coulton 1977, 157-8:
(j
197), thinks that trusses may
not
have been fully appreciated even
in
Hellenistic times.
Cambridge Histories Online © Cambridge University Press, 2008
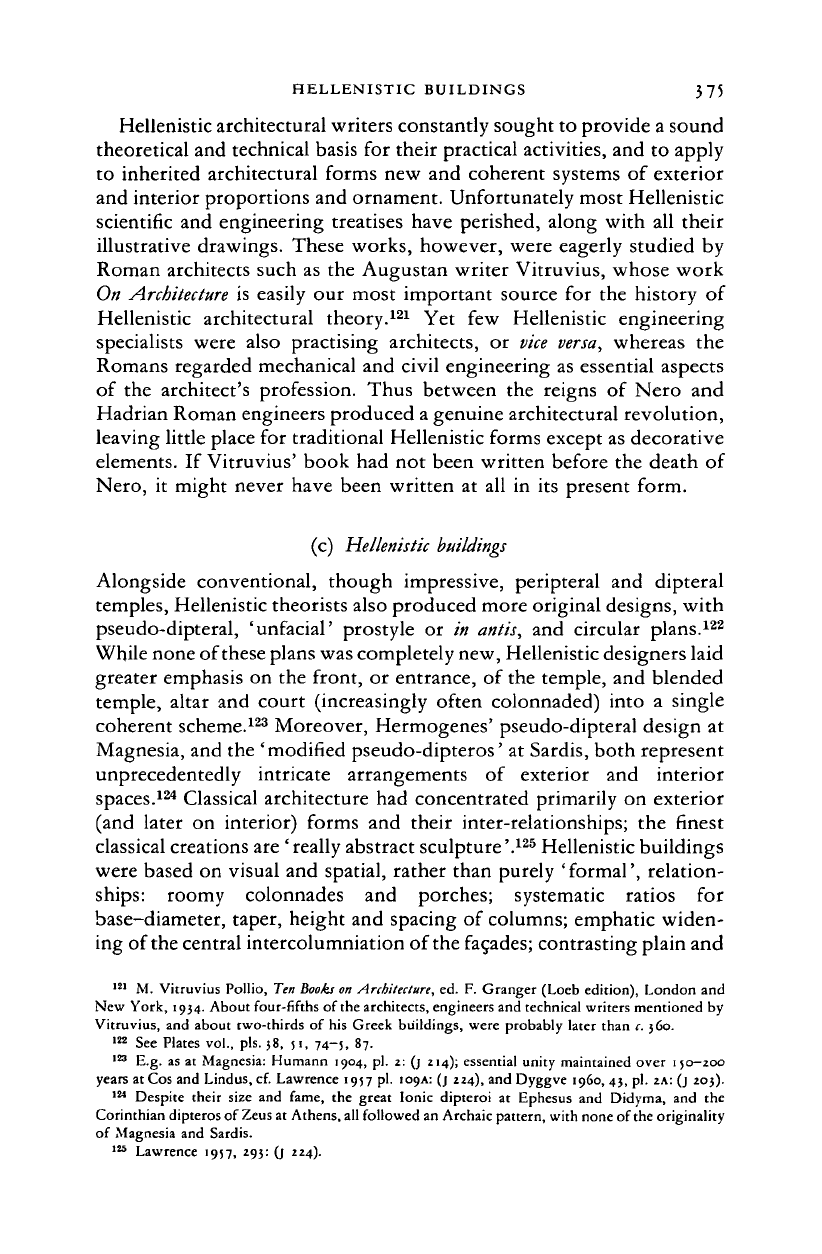
HELLENISTIC BUILDINGS 375
Hellenistic architectural writers constantly sought to provide a sound
theoretical and technical basis
for
their practical activities, and
to
apply
to inherited architectural forms
new and
coherent systems
of
exterior
and interior proportions and ornament. Unfortunately most Hellenistic
scientific
and
engineering treatises have perished, along with
all
their
illustrative drawings. These works, however, were eagerly studied
by
Roman architects such
as the
Augustan writer Vitruvius, whose work
On
Architecture
is
easily
our
most important source
for the
history
of
Hellenistic architectural theory.
121
Yet few
Hellenistic engineering
specialists were also practising architects,
or
vice
versa,
whereas
the
Romans regarded mechanical
and
civil engineering
as
essential aspects
of
the
architect's profession. Thus between
the
reigns
of
Nero
and
Hadrian Roman engineers produced a genuine architectural revolution,
leaving little place
for
traditional Hellenistic forms except as decorative
elements.
If
Vitruvius' book
had not
been written before
the
death
of
Nero,
it
might never have been written
at all in its
present form.
(c) Hellenistic buildings
Alongside conventional, though impressive, peripteral
and
dipteral
temples, Hellenistic theorists also produced more original designs, with
pseudo-dipteral, 'unfacial' prostyle
or
in
antis,
and
circular plans.
122
While none of these plans was completely new, Hellenistic designers laid
greater emphasis
on the
front,
or
entrance,
of
the temple,
and
blended
temple, altar
and
court (increasingly often colonnaded) into
a
single
coherent scheme.
123
Moreover, Hermogenes' pseudo-dipteral design
at
Magnesia, and the 'modified pseudo-dipteros'
at
Sardis, both represent
unprecedentedly intricate arrangements
of
exterior
and
interior
spaces.
124
Classical architecture
had
concentrated primarily
on
exterior
(and later
on
interior) forms
and
their inter-relationships;
the
finest
classical creations are
'
really abstract sculpture '.
125
Hellenistic buildings
were based
on
visual
and
spatial, rather than purely 'formal', relation-
ships:
roomy colonnades
and
porches; systematic ratios
for
base-diameter, taper, height
and
spacing
of
columns; emphatic widen-
ing of the central intercolumniation of the facades; contrasting plain and
121
M. Vitruvius Pollio, Ten
Books
on
Architecture,
ed.
F.
Granger (Loeb edition), London and
New York, 1934. About four-fifths of the architects, engineers and technical writers mentioned by
Vitruvius, and about two-thirds
of
his Greek buildings, were probably later than c. 360.
122
See
Plates
vol.,
pis.
38,
51,
74-5,
87.
123
E.g. as
at
Magnesia: Humann 1904, pi. 2:
(j
214); essential unity maintained over 150-200
years at Cos and Lindus, cf. Lawrence 1957 pi. 109A:
(j
224), and Dyggve i960,43, pi. 2A: (J 203).
121
Despite their size
and
fame,
the
great Ionic dipteroi
at
Ephesus
and
Didyma,
and the
Corinthian dipteros of Zeus at Athens, all followed an Archaic pattern, with none of the originality
of Magnesia and Sardis.
125
Lawrence 1957, 293:
(j
224).
Cambridge Histories Online © Cambridge University Press, 2008
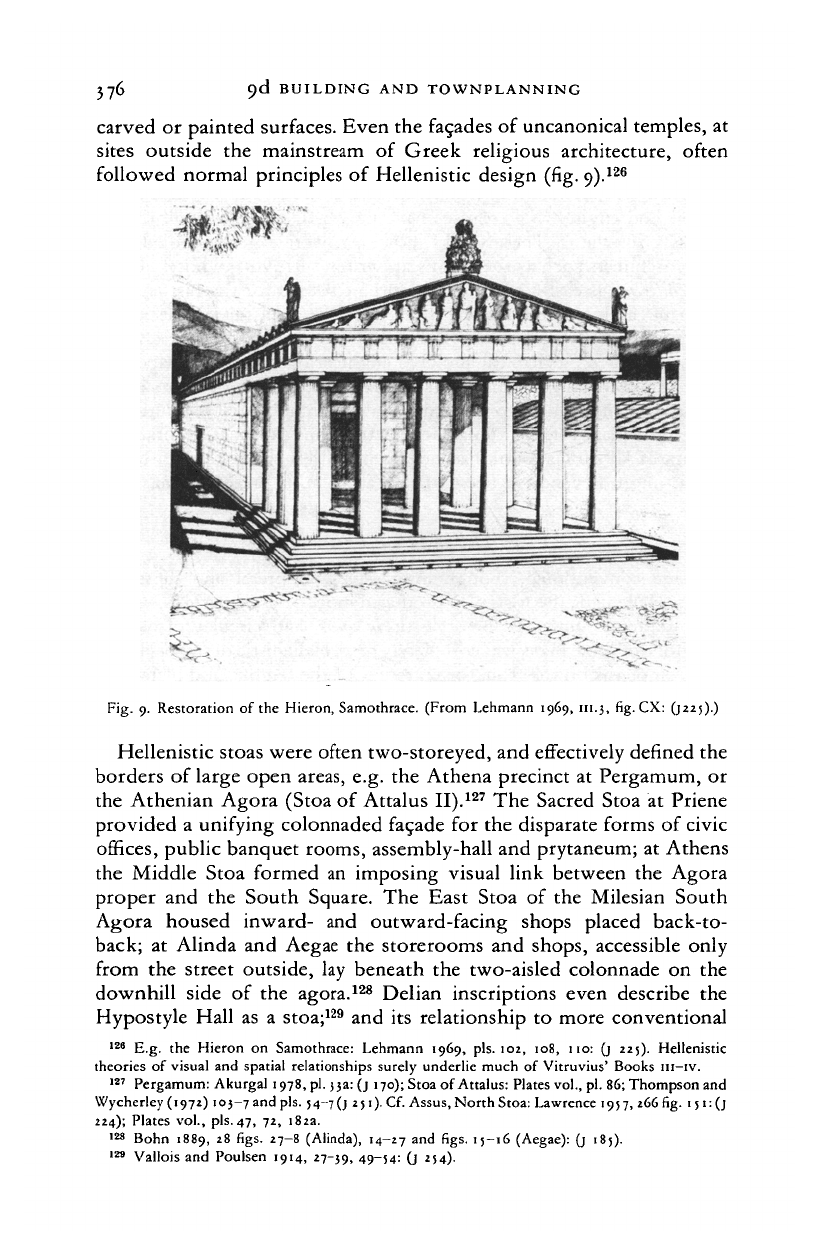
376
9(J BUILDING AND TOWNPLANNING
carved
or
painted surfaces. Even the fagades
of
uncanonical temples,
at
sites outside
the
mainstream
of
Greek religious architecture, often
followed normal principles
of
Hellenistic design (fig.
9).
126
,cr~t.
Fig.
9.
Restoration
of
the Hieron, Samothrace. (From Lehmann 1969,
111.3,
fig.
CX: Q225).)
Hellenistic stoas were often two-storeyed, and effectively defined
the
borders
of
large open areas, e.g.
the
Athena precinct
at
Pergamum,
or
the Athenian Agora (Stoa
of
Attalus
II).
127
The
Sacred Stoa
at
Priene
provided
a
unifying colonnaded facade
for
the disparate forms
of
civic
offices, public banquet rooms, assembly-hall and prytaneum;
at
Athens
the Middle Stoa formed
an
imposing visual link between
the
Agora
proper
and the
South Square.
The
East Stoa
of
the
Milesian South
Agora housed inward-
and
outward-facing shops placed back-to-
back;
at
Alinda
and
Aegae
the
storerooms
and
shops, accessible only
from
the
street outside,
lay
beneath
the
two-aisled colonnade
on the
downhill side
of
the
agora.
128
Delian inscriptions even describe
the
Hypostyle Hall
as
a
stoa;
129
and its
relationship
to
more conventional
126
E.g.
the
Hieron
on
Samothrace: Lehmann
1969, pis.
102,
108, 110:
(j
225).
Hellenistic
theories
of
visual
and
spatial relationships surely underlie much
of
Vitruvius' Books
m-iv.
12'
Pergamum: Akurgal 1978, pi. 33a:
(j
170); Stoa
of
Attalus:
Plates vol., pi. 86; Thompson
and
Wycherley(i972) 103-7 and pis. 54-7(j 251).
Cf.
Assus, North Stoa: Lawrence 1957, 266
fig.
IJI:(J
224);
Plates
vol.,
pis. 47,
72, 182a.
128
Bohn 1889,
28
figs. 27-8 (Alinda), 14-27
and
figs. 15-16 (Aegae):
(j 185).
129
Vallois
and
Poulsen
1914,
27-39, 49~54
:
0
2
S4)-
Cambridge Histories Online © Cambridge University Press, 2008
