The Cambridge History of Japan, Vol. 4: Early Modern Japan
Подождите немного. Документ загружается.

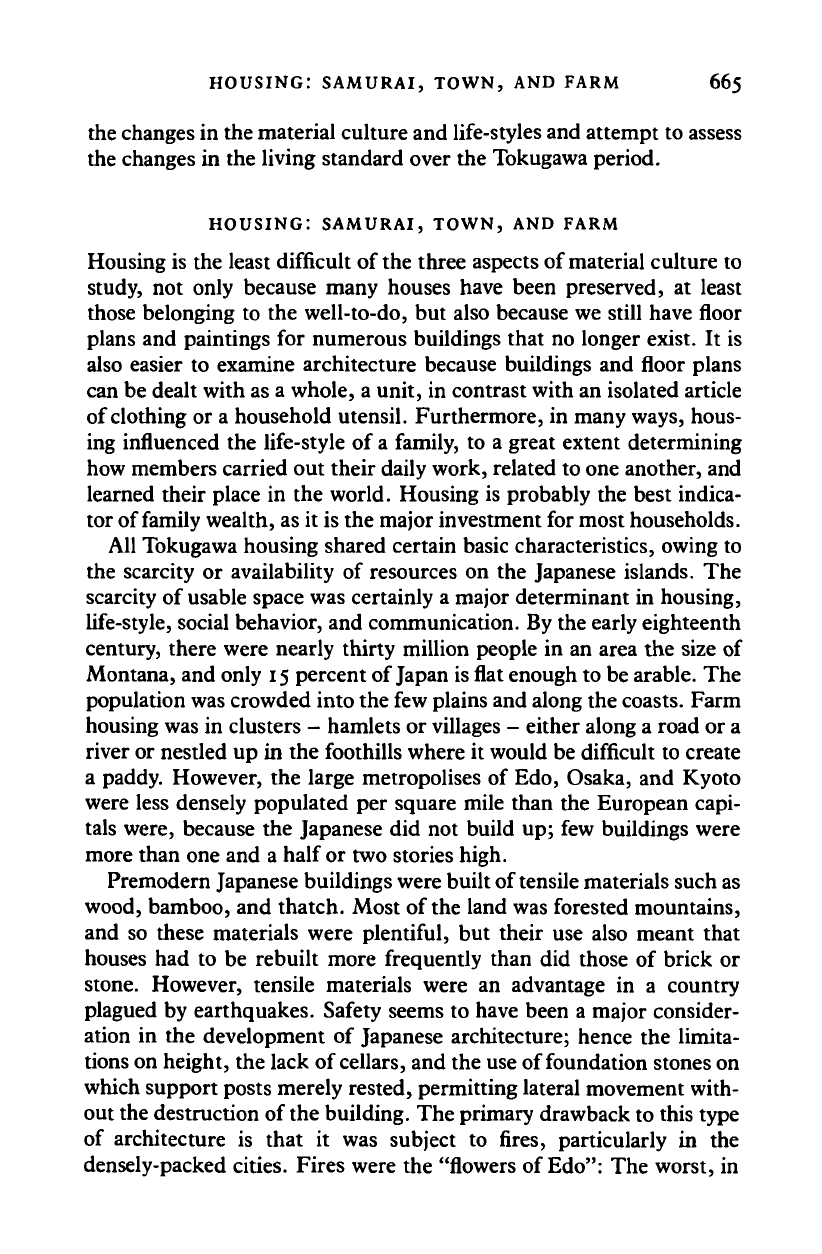
HOUSING: SAMURAI, TOWN, AND FARM 665
the changes in the material culture and life-styles and attempt to assess
the changes in the living standard over the Tokugawa period.
HOUSING: SAMURAI, TOWN, AND FARM
Housing is the least difficult of the three aspects of material culture to
study, not only because many houses have been preserved, at least
those belonging to the well-to-do, but also because we still have floor
plans and paintings for numerous buildings that no longer exist. It is
also easier to examine architecture because buildings and floor plans
can be dealt with as a whole, a unit, in contrast with an isolated article
of clothing or a household utensil. Furthermore, in many ways, hous-
ing influenced the life-style of a family, to a great extent determining
how members carried out their daily work, related to one another, and
learned their place in the world. Housing is probably the best indica-
tor of family wealth, as it is the major investment for most households.
All Tokugawa housing shared certain basic characteristics, owing to
the scarcity or availability of resources on the Japanese islands. The
scarcity of usable space was certainly a major determinant in housing,
life-style, social behavior, and communication. By the early eighteenth
century, there were nearly thirty million people in an area the size of
Montana, and only 15 percent of Japan is
flat
enough to be arable. The
population was crowded into the few plains and along the
coasts.
Farm
housing was in clusters - hamlets or villages - either along a road or a
river or nestled up in the foothills where it would be difficult to create
a paddy. However, the large metropolises of Edo, Osaka, and Kyoto
were less densely populated per square mile than the European capi-
tals were, because the Japanese did not build up; few buildings were
more than one and a half or two stories high.
Premodern Japanese buildings were built of tensile materials such as
wood, bamboo, and thatch. Most of the land was forested mountains,
and so these materials were plentiful, but their use also meant that
houses had to be rebuilt more frequently than did those of brick or
stone. However, tensile materials were an advantage in a country
plagued by earthquakes. Safety seems to have been a major consider-
ation in the development of Japanese architecture; hence the limita-
tions on height, the lack of
cellars,
and the use of foundation stones on
which support posts merely rested, permitting lateral movement with-
out the destruction of the building. The primary drawback to this type
of architecture is that it was subject to fires, particularly in the
densely-packed cities. Fires were the "flowers of
Edo":
The worst, in
Cambridge Histories Online © Cambridge University Press, 2008
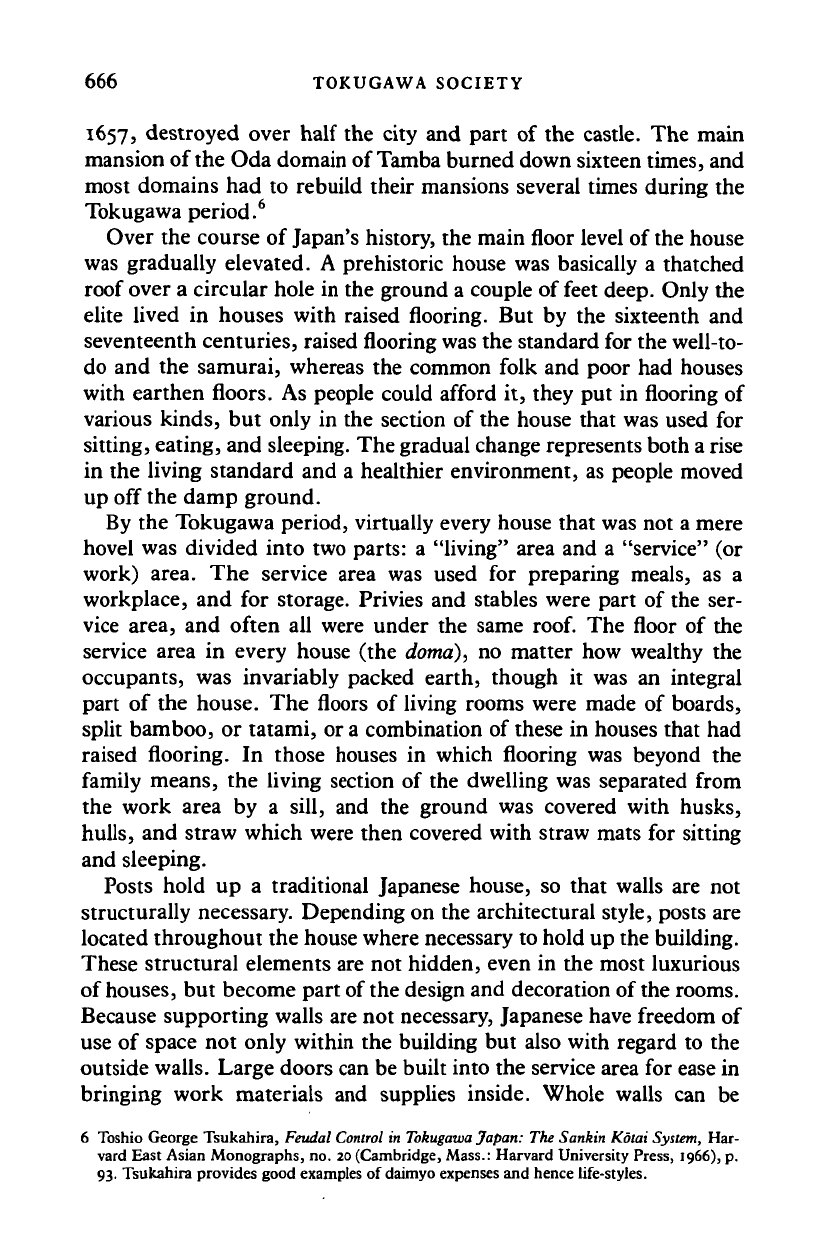
666 TOKUGAWA SOCIETY
1657,
destroyed over half the city and part of the castle. The main
mansion of the Oda domain of Tamba burned down sixteen times, and
most domains had to rebuild their mansions several times during the
Tokugawa period.
6
Over the course of Japan's history, the main floor level of the house
was gradually elevated. A prehistoric house was basically a thatched
roof over a circular hole in the ground a couple of feet deep. Only the
elite lived in houses with raised flooring. But by the sixteenth and
seventeenth centuries, raised flooring was the standard for the well-to-
do and the samurai, whereas the common folk and poor had houses
with earthen floors. As people could afford it, they put in flooring of
various kinds, but only in the section of the house that was used for
sitting, eating, and sleeping. The gradual change represents both a rise
in the living standard and a healthier environment, as people moved
up off the damp ground.
By the Tokugawa period, virtually every house that was not a mere
hovel was divided into two parts: a "living" area and a "service" (or
work) area. The service area was used for preparing meals, as a
workplace, and for storage. Privies and stables were part of the ser-
vice area, and often all were under the same
roof.
The floor of the
service area in every house (the doma), no matter how wealthy the
occupants, was invariably packed earth, though it was an integral
part of the house. The floors of living rooms were made of boards,
split bamboo, or tatami, or a combination of these in houses that had
raised flooring. In those houses in which flooring was beyond the
family means, the living section of the dwelling was separated from
the work area by a sill, and the ground was covered with husks,
hulls,
and straw which were then covered with straw mats for sitting
and sleeping.
Posts hold up a traditional Japanese house, so that walls are not
structurally necessary. Depending on the architectural style, posts are
located throughout the house where necessary to hold up the building.
These structural elements are not hidden, even in the most luxurious
of
houses,
but become part of the design and decoration of the rooms.
Because supporting walls are not necessary, Japanese have freedom of
use of space not only within the building but also with regard to the
outside walls. Large doors can be built into the service area for ease in
bringing work materials and supplies inside. Whole walls can be
6 Toshio George Tsukahira, Feudal Control in Tokugawa Japan: The Sankin Kotai System, Har-
vard East Asian Monographs, no. 20 (Cambridge, Mass.: Harvard University Press, 1966), p.
93.
Tsukahira provides good examples of daimyo expenses and hence life-styles.
Cambridge Histories Online © Cambridge University Press, 2008
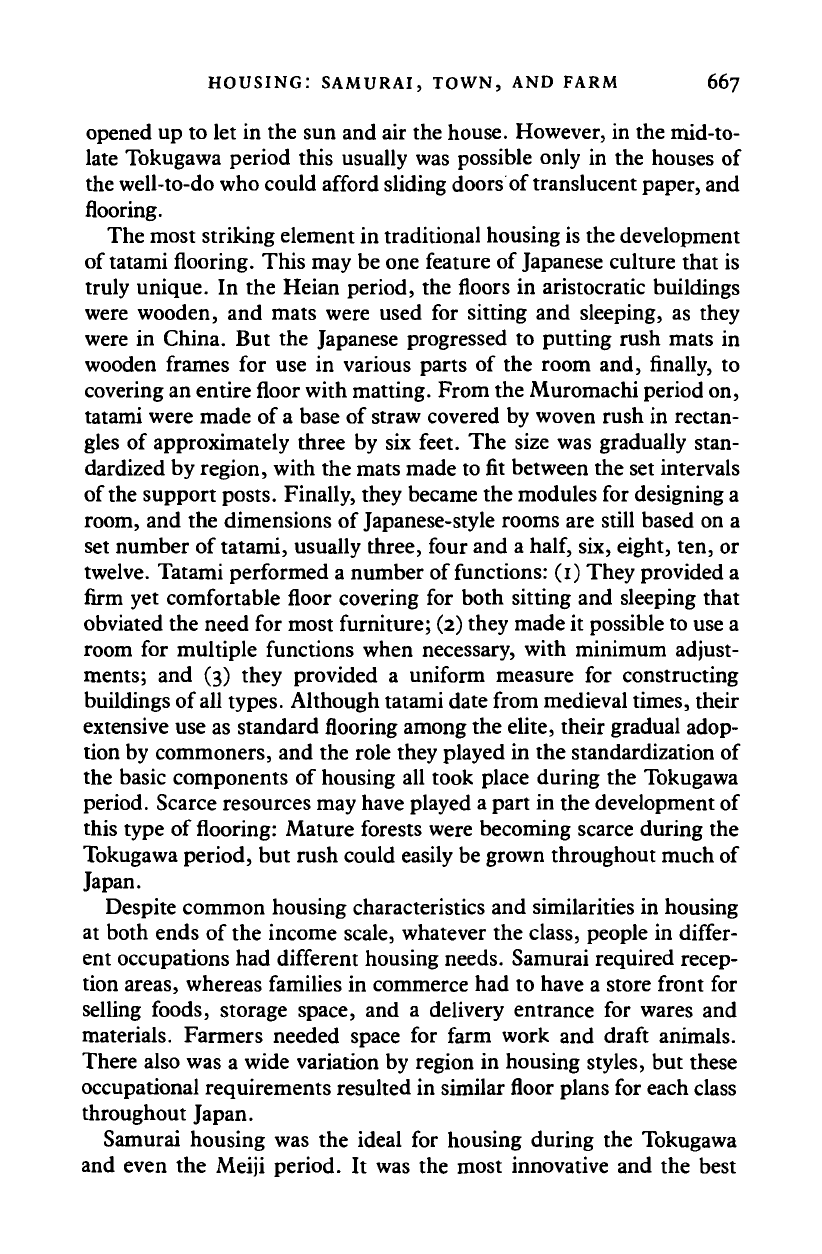
HOUSING: SAMURAI, TOWN, AND FARM 667
opened up to let in the sun and air the house. However, in the mid-to-
late Tokugawa period this usually was possible only in the houses of
the well-to-do who could afford sliding doors of translucent paper, and
flooring.
The most striking element in traditional housing is the development
of tatami flooring. This may be one feature of Japanese culture that is
truly unique. In the Heian period, the floors in aristocratic buildings
were wooden, and mats were used for sitting and sleeping, as they
were in China. But the Japanese progressed to putting rush mats in
wooden frames for use in various parts of the room and, finally, to
covering an entire
floor
with matting. From the Muromachi period on,
tatami were made of a base of straw covered by woven rush in rectan-
gles of approximately three by six feet. The size was gradually stan-
dardized by region, with the mats made to fit between the set intervals
of
the
support posts. Finally, they became the modules for designing a
room, and the dimensions of Japanese-style rooms are still based on a
set number of tatami, usually three, four and a
half,
six, eight, ten, or
twelve. Tatami performed a number of functions: (1) They provided a
firm yet comfortable floor covering for both sitting and sleeping that
obviated the need for most furniture; (2) they made it possible to use a
room for multiple functions when necessary, with minimum adjust-
ments; and (3) they provided a uniform measure for constructing
buildings of all types. Although tatami date from medieval times, their
extensive use as standard flooring among the elite, their gradual adop-
tion by commoners, and the role they played in the standardization of
the basic components of housing all took place during the Tokugawa
period. Scarce resources may have played a part in the development of
this type of flooring: Mature forests were becoming scarce during the
Tokugawa period, but rush could easily be grown throughout much of
Japan.
Despite common housing characteristics and similarities in housing
at both ends of the income scale, whatever the class, people in differ-
ent occupations had different housing needs. Samurai required recep-
tion areas, whereas families in commerce had to have a store front for
selling foods, storage space, and a delivery entrance for wares and
materials. Farmers needed space for farm work and draft animals.
There also was a wide variation by region in housing styles, but these
occupational requirements resulted in similar floor plans for each class
throughout Japan.
Samurai housing was the ideal for housing during the Tokugawa
and even the Meiji period. It was the most innovative and the best
Cambridge Histories Online © Cambridge University Press, 2008
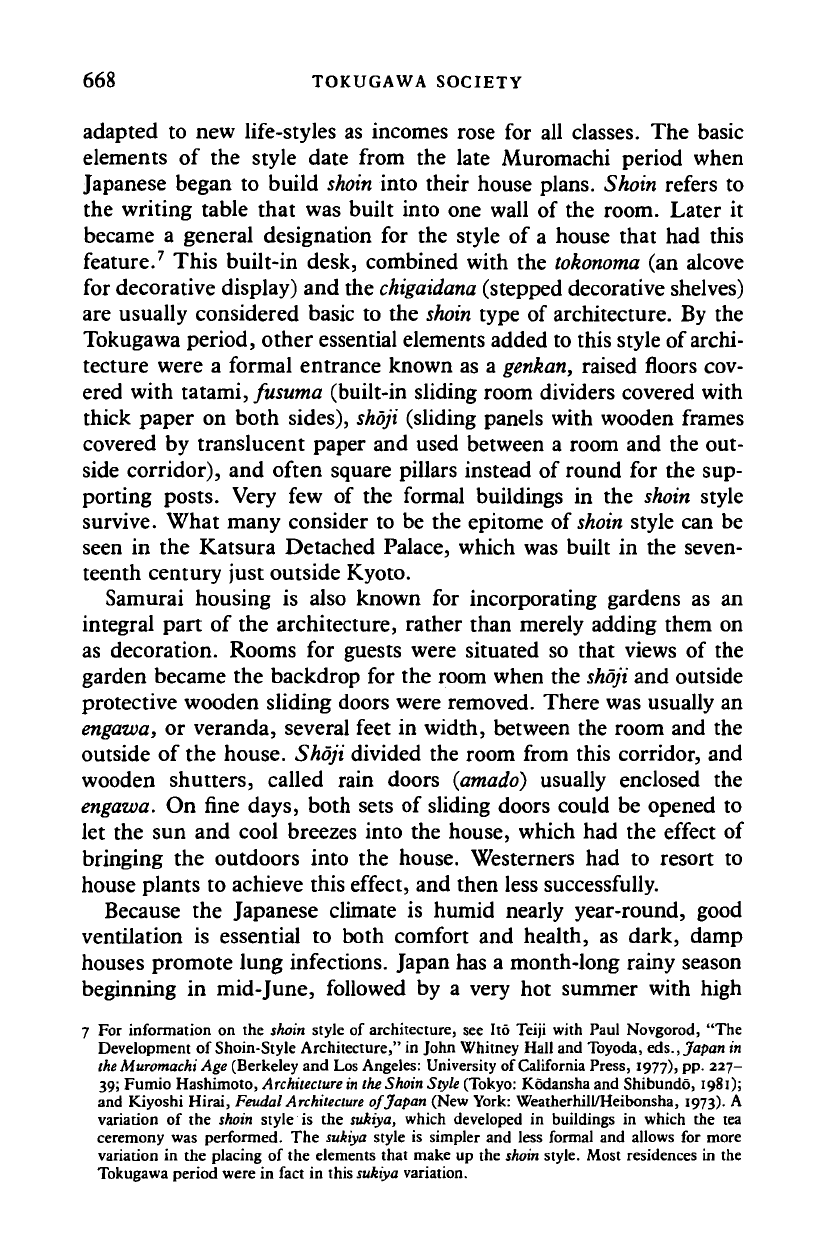
668 TOKUGAWA SOCIETY
adapted to new life-styles as incomes rose for all classes. The basic
elements of the style date from the late Muromachi period when
Japanese began to build
shoin
into their house plans. Shoin refers to
the writing table that was built into one wall of the room. Later it
became a general designation for the style of a house that had this
feature.
7
This built-in desk, combined with the
tokonoma
(an alcove
for decorative display) and the
chigaidana
(stepped decorative shelves)
are usually considered basic to the
shoin
type of architecture. By the
Tokugawa period, other essential elements added to this style of archi-
tecture were a formal entrance known as a
genkan,
raised floors cov-
ered with tatami, fusuma (built-in sliding room dividers covered with
thick paper on both sides),
shdji
(sliding panels with wooden frames
covered by translucent paper and used between a room and the out-
side corridor), and often square pillars instead of round for the sup-
porting posts. Very few of the formal buildings in the shoin style
survive. What many consider to be the epitome of
shoin
style can be
seen in the Katsura Detached Palace, which was built in the seven-
teenth century just outside Kyoto.
Samurai housing is also known for incorporating gardens as an
integral part of the architecture, rather than merely adding them on
as decoration. Rooms for guests were situated so that views of the
garden became the backdrop for the room when the
shoji
and outside
protective wooden sliding doors were removed. There was usually an
engawa, or veranda, several feet in width, between the room and the
outside of the house. Shoji divided the room from this corridor, and
wooden shutters, called rain doors (amado) usually enclosed the
engawa. On fine days, both sets of sliding doors could be opened to
let the sun and cool breezes into the house, which had the effect of
bringing the outdoors into the house. Westerners had to resort to
house plants to achieve this effect, and then less successfully.
Because the Japanese climate is humid nearly year-round, good
ventilation is essential to both comfort and health, as dark, damp
houses promote lung infections. Japan has a month-long rainy season
beginning in mid-June, followed by a very hot summer with high
7 For information on the shoin style of architecture, see ltd Teiji with Paul Novgorod, "The
Development of Shoin-Style Architecture," in John Whitney Hall and Toyoda, eds., Japan in
the
Muromachi Age (Berkeley and Los Angeles: University of California Press, 1977), pp. 227-
39;
Fumio Hashimoto, Architecture
in
the Shoin Style (Tokyo: Kodansha and Shibundo, 1981);
and Kiyoshi Hirai, Feudal
Architecture
of Japan (New York: Weatherhill/Heibonsha, 1973). A
variation of the shoin style is the sukiya, which developed in buildings in which the tea
ceremony was performed. The sukiya style is simpler and less formal and allows for more
variation in the placing of the elements that make up the
shoin
style. Most residences in the
Tokugawa period were in fact in this sukiya variation.
Cambridge Histories Online © Cambridge University Press, 2008
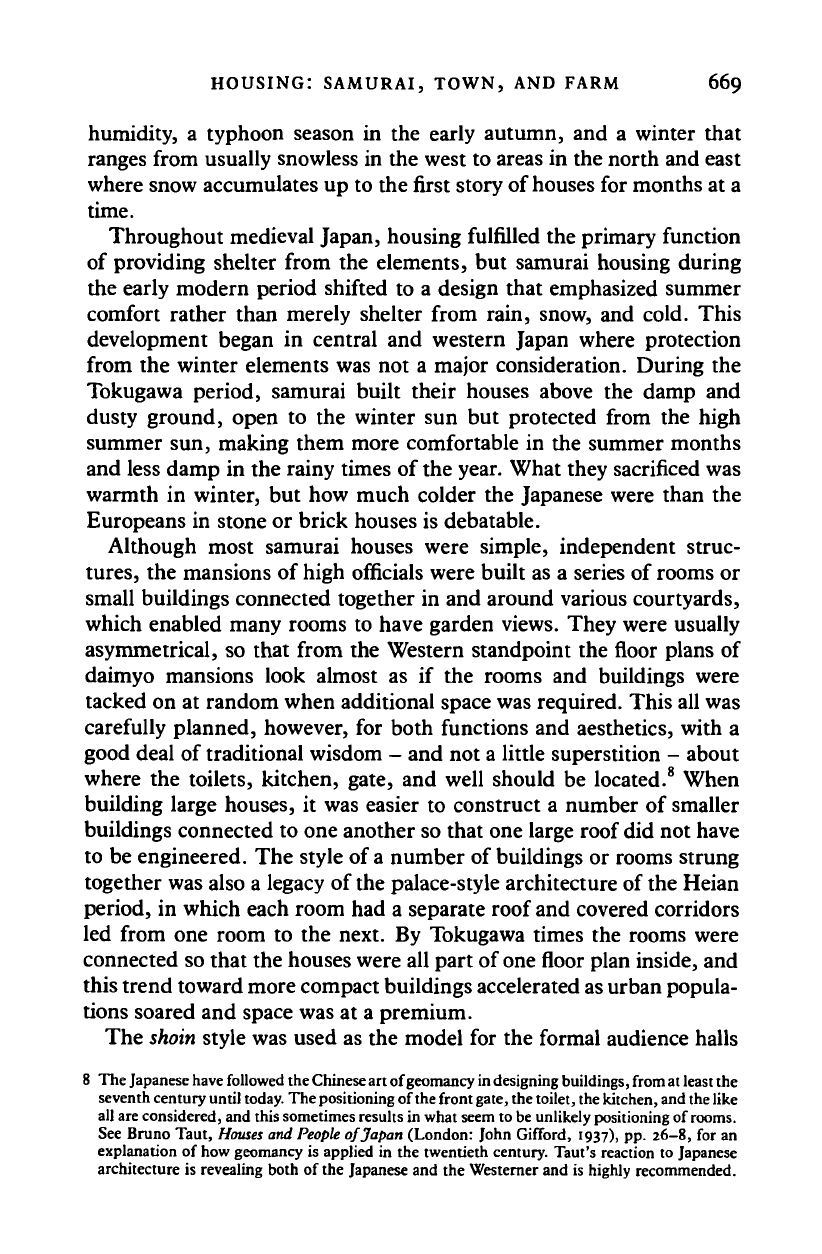
HOUSING:
SAMURAI,
TOWN,
AND
FARM
669
humidity, a typhoon season in the early autumn, and a winter that
ranges from usually snowless in the west to areas in the north and east
where snow accumulates up to the first story of
houses
for months at a
time.
Throughout medieval Japan, housing fulfilled the primary function
of providing shelter from the elements, but samurai housing during
the early modern period shifted to a design that emphasized summer
comfort rather than merely shelter from rain, snow, and cold. This
development began in central and western Japan where protection
from the winter elements was not a major consideration. During the
Tokugawa period, samurai built their houses above the damp and
dusty ground, open to the winter sun but protected from the high
summer sun, making them more comfortable in the summer months
and less damp in the rainy times of the year. What they sacrificed was
warmth in winter, but how much colder the Japanese were than the
Europeans in stone or brick houses is debatable.
Although most samurai houses were simple, independent struc-
tures,
the mansions of high officials were built as a series of rooms or
small buildings connected together in and around various courtyards,
which enabled many rooms to have garden views. They were usually
asymmetrical, so that from the Western standpoint the floor plans of
daimyo mansions look almost as if the rooms and buildings were
tacked on at random when additional space was required. This all was
carefully planned, however, for both functions and aesthetics, with a
good deal of traditional wisdom - and not a little superstition - about
where the toilets, kitchen, gate, and well should be located.
8
When
building large houses, it was easier to construct a number of smaller
buildings connected to one another so that one large roof did not have
to be engineered. The style of
a
number of buildings or rooms strung
together was also a legacy of the palace-style architecture of the Heian
period, in which each room had a separate roof and covered corridors
led from one room to the next. By Tokugawa times the rooms were
connected so that the houses were all part of
one
floor
plan inside, and
this trend toward more compact buildings accelerated as urban popula-
tions soared and space was at a premium.
The
shoin
style was used as the model for the formal audience halls
8
The
Japanese
have
followed the Chinese art of geomancy
in
designing
buildings,
from
at
least
the
seventh century
until
today.
The
positioning
of
the
front
gate,
the
toilet,
the
kitchen,
and
the
like
all
are
considered, and this sometimes results in what seem to be unlikely positioning of
rooms.
See Bruno Taut,
Houses
and
People
of Japan (London: John Gifford, 1937), pp. 26-8, for an
explanation of
how
geomancy is applied in the twentieth century. Taut's reaction to Japanese
architecture is revealing both of the Japanese and the Westerner and is highly recommended.
Cambridge Histories Online © Cambridge University Press, 2008
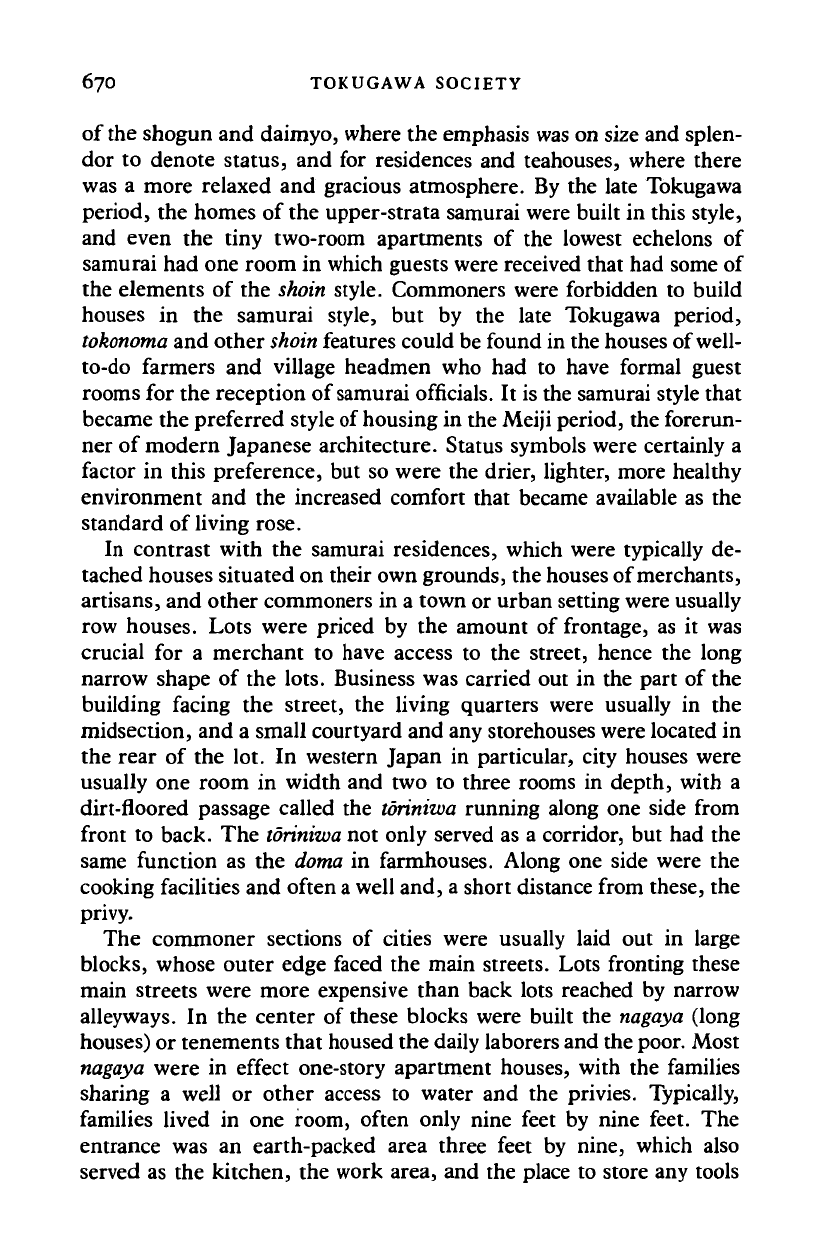
670 TOKUGAWA SOCIETY
of the shogun and daimyo, where the emphasis was on size and splen-
dor to denote status, and for residences and teahouses, where there
was a more relaxed and gracious atmosphere. By the late Tokugawa
period, the homes of the upper-strata samurai were built in this style,
and even the tiny two-room apartments of the lowest echelons of
samurai had one room in which guests were received that had some of
the elements of the
shoin
style. Commoners were forbidden to build
houses in the samurai style, but by the late Tokugawa period,
tokonoma
and other
shoin
features could be found in the houses of well-
to-do farmers and village headmen who had to have formal guest
rooms for the reception of samurai officials. It is the samurai style that
became the preferred style of housing in the Meiji period, the forerun-
ner of modern Japanese architecture. Status symbols were certainly a
factor in this preference, but so were the drier, lighter, more healthy
environment and the increased comfort that became available as the
standard of living rose.
In contrast with the samurai residences, which were typically de-
tached houses situated on their own grounds, the houses of merchants,
artisans, and other commoners in a town or urban setting were usually
row houses. Lots were priced by the amount of frontage, as it was
crucial for a merchant to have access to the street, hence the long
narrow shape of the lots. Business was carried out in the part of the
building facing the street, the living quarters were usually in the
midsection, and a small courtyard and any storehouses were located in
the rear of the lot. In western Japan in particular, city houses were
usually one room in width and two to three rooms in depth, with a
dirt-floored passage called the
toriniwa
running along one side from
front to back. The
toriniwa
not only served as a corridor, but had the
same function as the doma in farmhouses. Along one side were the
cooking facilities and often
a
well and, a short distance from these, the
privy.
The commoner sections of cities were usually laid out in large
blocks, whose outer edge faced the main streets. Lots fronting these
main streets were more expensive than back lots reached by narrow
alleyways. In the center of these blocks were built the
nagaya
(long
houses) or tenements that housed the daily laborers and the poor. Most
nagaya
were in effect one-story apartment houses, with the families
sharing a well or other access to water and the privies. Typically,
families lived in one room, often only nine feet by nine feet. The
entrance was an earth-packed area three feet by nine, which also
served as the kitchen, the work area, and the place to store any tools
Cambridge Histories Online © Cambridge University Press, 2008
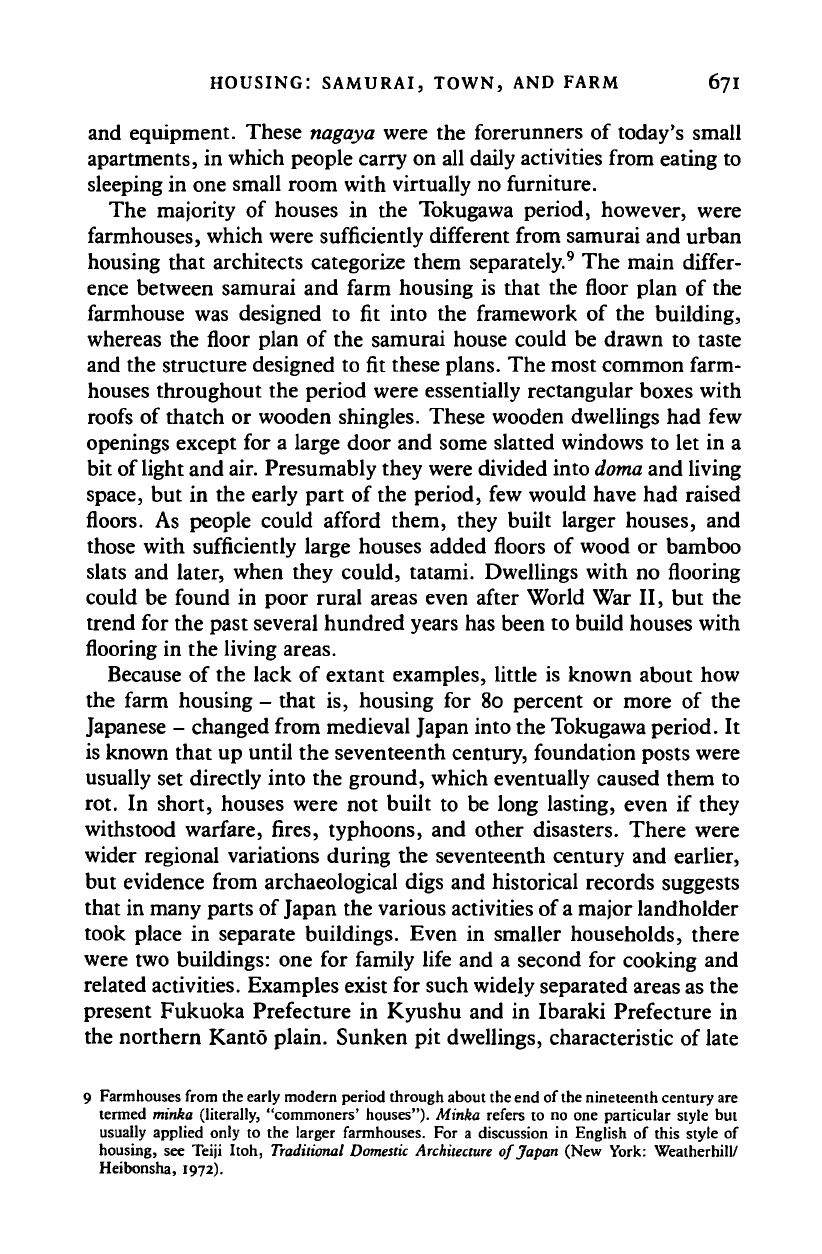
HOUSING: SAMURAI, TOWN, AND FARM 671
and equipment. These
nagaya
were the forerunners of today's small
apartments, in which people carry on all daily activities from eating to
sleeping in one small room with virtually no furniture.
The majority of houses in the Tokugawa period, however, were
farmhouses, which were sufficiently different from samurai and urban
housing that architects categorize them separately.
9
The main differ-
ence between samurai and farm housing is that the floor plan of the
farmhouse was designed to fit into the framework of the building,
whereas the floor plan of the samurai house could be drawn to taste
and the structure designed to fit these plans. The most common farm-
houses throughout the period were essentially rectangular boxes with
roofs of thatch or wooden shingles. These wooden dwellings had few
openings except for a large door and some slatted windows to let in a
bit of light and air. Presumably they were divided into
doma
and living
space, but in the early part of the period, few would have had raised
floors. As people could afford them, they built larger houses, and
those with sufficiently large houses added floors of wood or bamboo
slats and later, when they could, tatami. Dwellings with no flooring
could be found in poor rural areas even after World War II, but the
trend for the past several hundred years has been to build houses with
flooring in the living areas.
Because of the lack of extant examples, little is known about how
the farm housing - that is, housing for 80 percent or more of the
Japanese - changed from medieval Japan into the Tokugawa period. It
is known that up until the seventeenth century, foundation posts were
usually set directly into the ground, which eventually caused them to
rot. In short, houses were not built to be long lasting, even if they
withstood warfare, fires, typhoons, and other disasters. There were
wider regional variations during the seventeenth century and earlier,
but evidence from archaeological digs and historical records suggests
that in many parts of Japan the various activities of
a
major landholder
took place in separate buildings. Even in smaller households, there
were two buildings: one for family life and a second for cooking and
related activities. Examples exist for such widely separated areas as the
present Fukuoka Prefecture in Kyushu and in Ibaraki Prefecture in
the northern Kan to plain. Sunken pit dwellings, characteristic of late
9 Farmhouses from the early modern period through about the end of
the
nineteenth century are
termed minka (literally, "commoners' houses"). Minka refers to no one particular style but
usually applied only to the larger farmhouses. For a discussion in English of this style of
housing, see Teiji Itoh, Traditional Domestic
Architecture
of Japan (New York: Weatherhill/
Heibonsha, 1972).
Cambridge Histories Online © Cambridge University Press, 2008
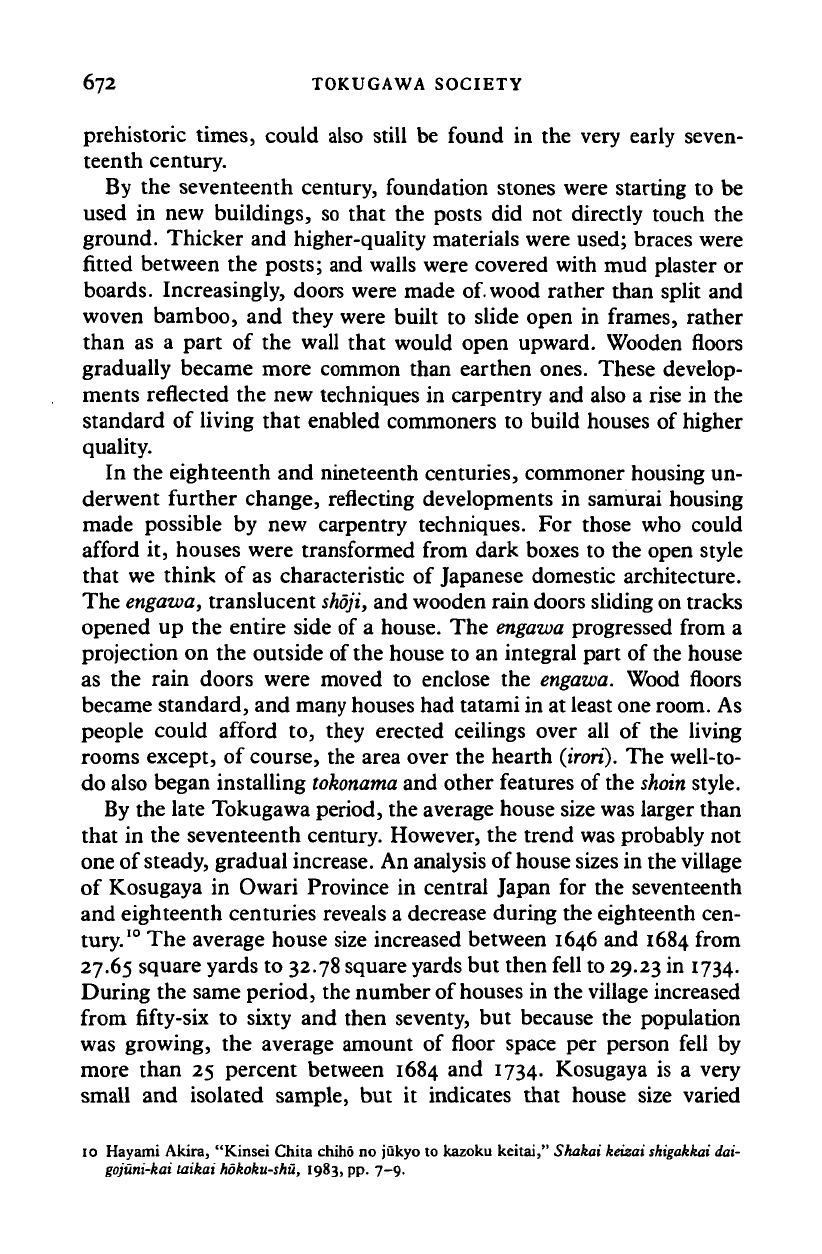
672 TOKUGAWA SOCIETY
prehistoric times, could also still be found in the very early seven-
teenth century.
By the seventeenth century, foundation stones were starting to be
used in new buildings, so that the posts did not directly touch the
ground. Thicker and higher-quality materials were used; braces were
fitted between the posts; and walls were covered with mud plaster or
boards. Increasingly, doors were made of.wood rather than split and
woven bamboo, and they were built to slide open in frames, rather
than as a part of the wall that would open upward. Wooden floors
gradually became more common than earthen ones. These develop-
ments reflected the new techniques in carpentry and also a rise in the
standard of living that enabled commoners to build houses of higher
quality.
In the eighteenth and nineteenth centuries, commoner housing un-
derwent further change, reflecting developments in samurai housing
made possible by new carpentry techniques. For those who could
afford it, houses were transformed from dark boxes to the open style
that we think of as characteristic of Japanese domestic architecture.
The
engawa,
translucent
shoji,
and wooden rain doors sliding on tracks
opened up the entire side of a house. The
engawa
progressed from a
projection on the outside of the house to an integral part of the house
as the rain doors were moved to enclose the
engawa.
Wood floors
became standard, and many houses had tatami in at least one room. As
people could afford to, they erected ceilings over all of the living
rooms except, of course, the area over the hearth
(irori).
The well-to-
do also began installing
tokonama
and other features of the
shoin
style.
By the late Tokugawa period, the average house size was larger than
that in the seventeenth century. However, the trend was probably not
one of
steady,
gradual increase. An analysis of house sizes in the village
of Kosugaya in Owari Province in central Japan for the seventeenth
and eighteenth centuries reveals a decrease during the eighteenth cen-
tury.
10
The average house size increased between 1646 and 1684 from
27.65 square yards to 32.78 square yards but then fell to 29.23 in 1734.
During the same period, the number of houses in the village increased
from fifty-six to sixty and then seventy, but because the population
was growing, the average amount of floor space per person fell by
more than 25 percent between 1684 and 1734. Kosugaya is a very
small and isolated sample, but it indicates that house size varied
10 Hayami Akira, "Kinsei Chita chiho no jukyo to kazoku keitai," Shakai keizai shigakkai dai-
gojuni-kai laikai
hokoku-shu,
1983, pp. 7—9.
Cambridge Histories Online © Cambridge University Press, 2008
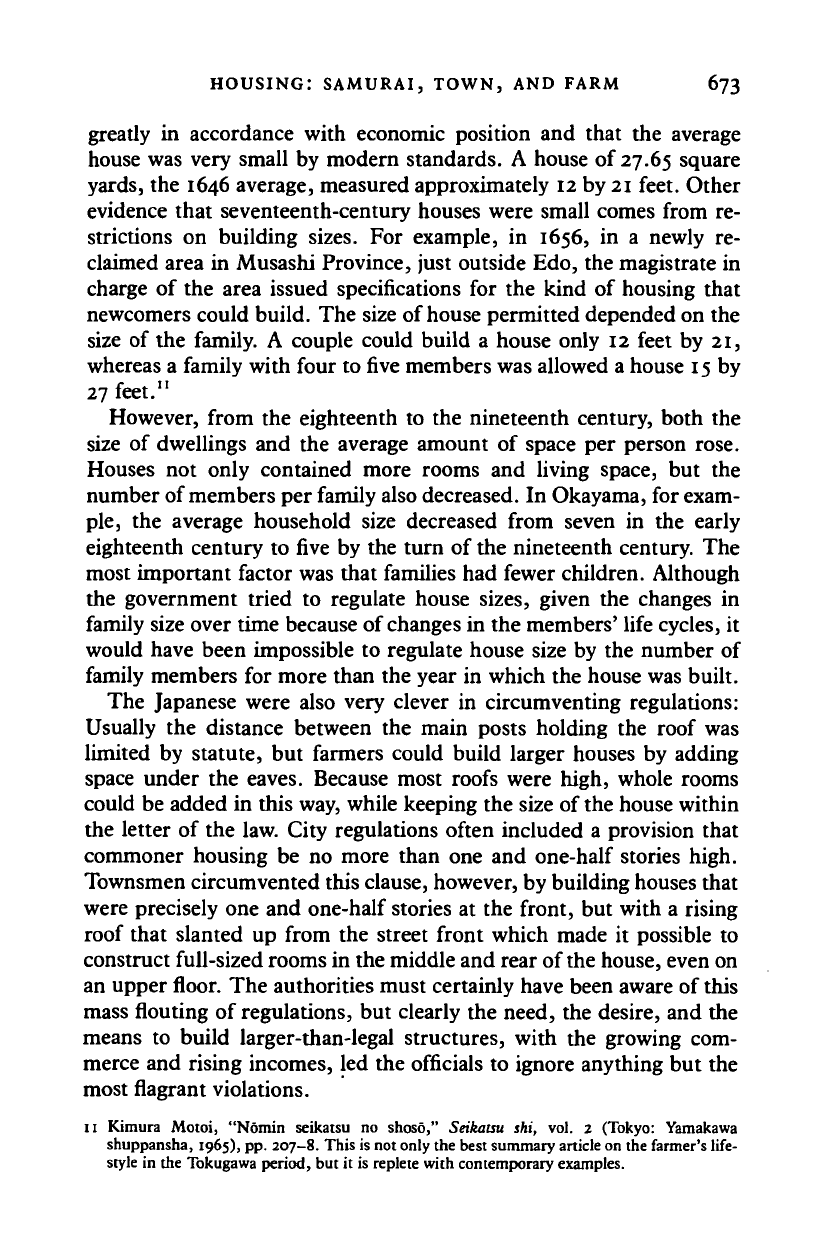
HOUSING: SAMURAI, TOWN, AND FARM 673
greatly in accordance with economic position and that the average
house was very small by modern standards. A house of
27.65
square
yards,
the 1646 average, measured approximately 12 by
21
feet. Other
evidence that seventeenth-century houses were small comes from re-
strictions on building sizes. For example, in 1656, in a newly re-
claimed area in Musashi Province, just outside Edo, the magistrate in
charge of the area issued specifications for the kind of housing that
newcomers could build. The size of house permitted depended on the
size of the family. A couple could build a house only 12 feet by 21,
whereas a family with four to
five
members was allowed a house 15 by
27 feet."
However, from the eighteenth to the nineteenth century, both the
size of dwellings and the average amount of space per person rose.
Houses not only contained more rooms and living space, but the
number of members per family also decreased. In Okayama, for exam-
ple,
the average household size decreased from seven in the early
eighteenth century to five by the turn of the nineteenth century. The
most important factor was that families had fewer children. Although
the government tried to regulate house sizes, given the changes in
family size over time because of changes in the members' life cycles, it
would have been impossible to regulate house size by the number of
family members for more than the year in which the house was built.
The Japanese were also very clever in circumventing regulations:
Usually the distance between the main posts holding the roof was
limited by statute, but farmers could build larger houses by adding
space under the eaves. Because most roofs were high, whole rooms
could be added in this way, while keeping the size of the house within
the letter of the law. City regulations often included a provision that
commoner housing be no more than one and one-half stories high.
Townsmen circumvented this clause, however, by building houses that
were precisely one and one-half stories at the front, but with a rising
roof that slanted up from the street front which made it possible to
construct full-sized rooms in the middle and rear of
the
house, even on
an upper floor. The authorities must certainly have been aware of this
mass flouting of regulations, but clearly the need, the desire, and the
means to build larger-than-legal structures, with the growing com-
merce and rising incomes, led the officials to ignore anything but the
most flagrant violations.
11 Kimura Motoi, "Nomin seikatsu no shoso," Seikatsu shi, vol. 2 (Tokyo: Yamakawa
shuppansha, 1965), pp. 207-8. This is not only the best summary article on the farmer's life-
style in the Tokugawa period, but it is replete with contemporary examples.
Cambridge Histories Online © Cambridge University Press, 2008
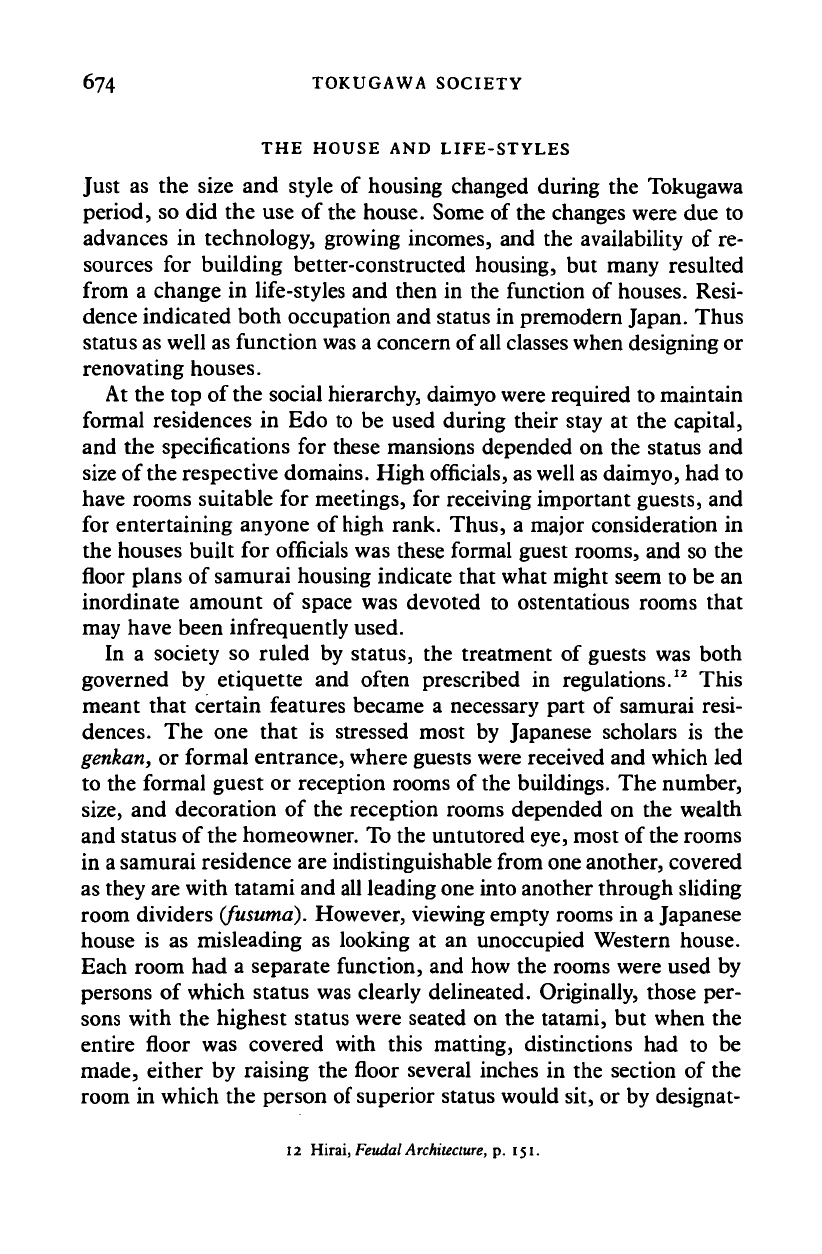
674 TOKUGAWA SOCIETY
THE HOUSE AND LIFE-STYLES
Just as the size and style of housing changed during the Tokugawa
period, so did the use of the house. Some of the changes were due to
advances in technology, growing incomes, and the availability of re-
sources for building better-constructed housing, but many resulted
from a change in life-styles and then in the function of houses. Resi-
dence indicated both occupation and status in premodern Japan. Thus
status as well as function was a concern of all classes when designing or
renovating houses.
At the top of the social hierarchy, daimyo were required to maintain
formal residences in Edo to be used during their stay at the capital,
and the specifications for these mansions depended on the status and
size of the respective domains. High officials, as well as daimyo, had to
have rooms suitable for meetings, for receiving important guests, and
for entertaining anyone of high rank. Thus, a major consideration in
the houses built for officials was these formal guest rooms, and so the
floor plans of samurai housing indicate that what might seem to be an
inordinate amount of space was devoted to ostentatious rooms that
may have been infrequently used.
In a society so ruled by status, the treatment of guests was both
governed by etiquette and often prescribed in regulations.
12
This
meant that certain features became a necessary part of samurai resi-
dences. The one that is stressed most by Japanese scholars is the
genkan,
or formal entrance, where guests were received and which led
to the formal guest or reception rooms of the buildings. The number,
size,
and decoration of the reception rooms depended on the wealth
and status of the homeowner. To the untutored eye, most of the rooms
in
a
samurai residence are indistinguishable from one another, covered
as they are with tatami and all leading one into another through sliding
room dividers (fusuma). However, viewing empty rooms in a Japanese
house is as misleading as looking at an unoccupied Western house.
Each room had a separate function, and how the rooms were used by
persons of which status was clearly delineated. Originally, those per-
sons with the highest status were seated on the tatami, but when the
entire floor was covered with this matting, distinctions had to be
made, either by raising the floor several inches in the section of the
room in which the person of superior status would sit, or by designat-
12 Hirai, Feudal Architecture, p. 151.
Cambridge Histories Online © Cambridge University Press, 2008
