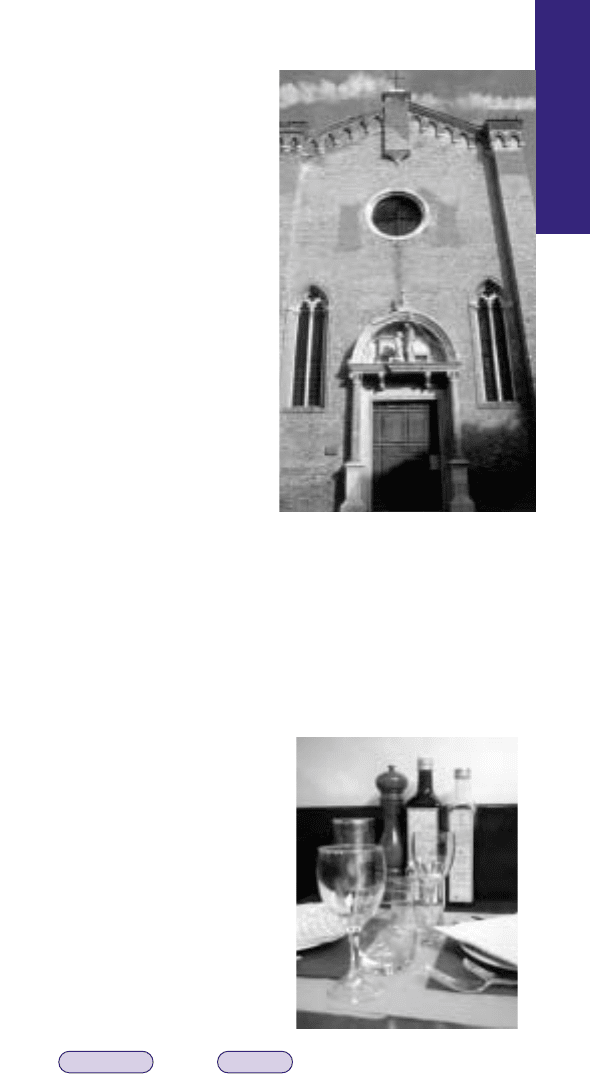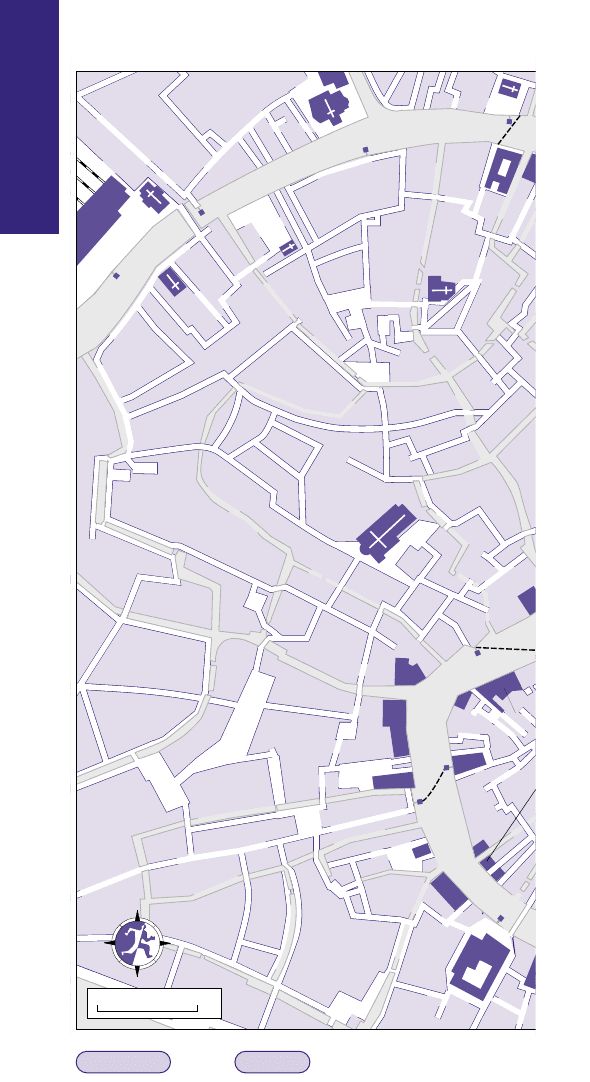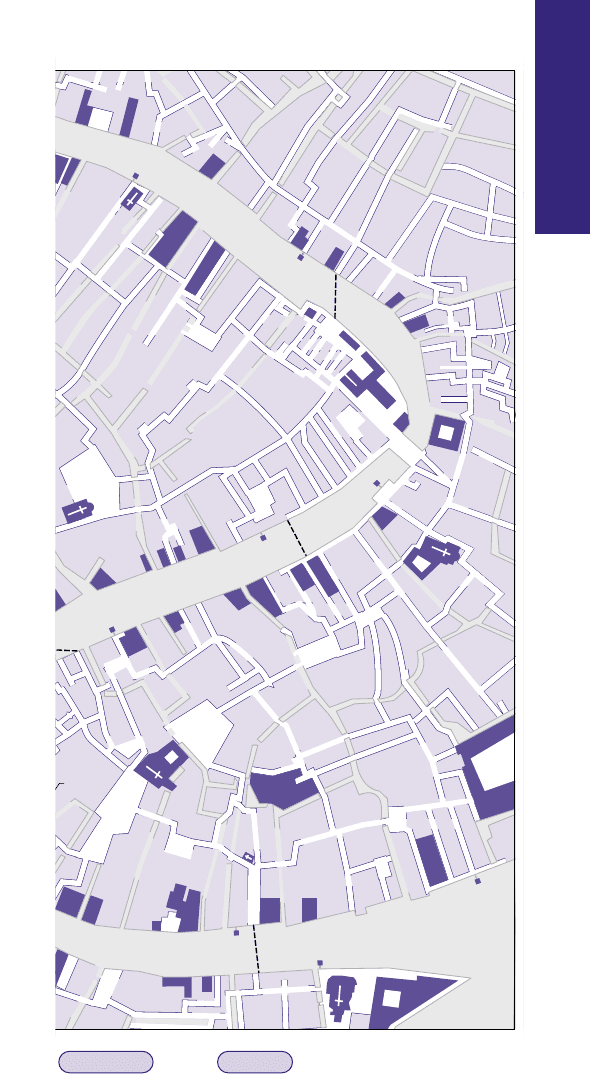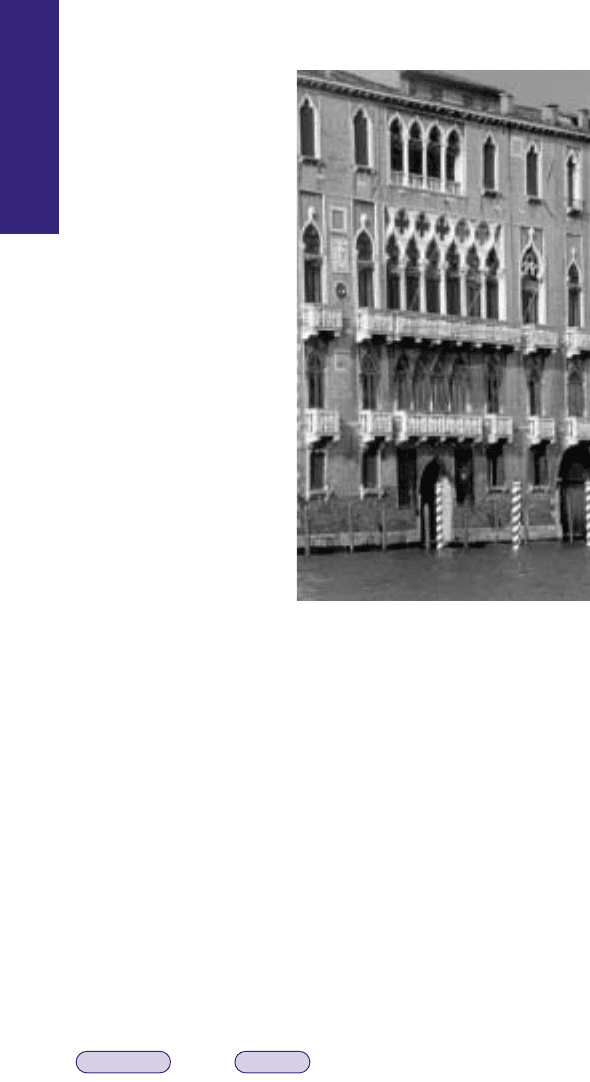Rough Guide. Venice Directions
Подождите немного. Документ загружается.


PLACES
129
Eastern Castello
rather more extensive grounds
belonging to the Biennale,a
dormant zone except when
the art and architecture
shindigs are in progress (in the
summer of odd- and even-
numbered years respectively).
Various countries have built
permanent pavilions for their
Biennale representatives,
forming a unique colony that
features work by some of the
great names of modern
architecture and design, such as
Alvar Aalto, Gerrit Thomas
Rietveld and Carlo Scarpa.
Sant’Elena
Mon–Sat 5–7pm. The island of
Sant’Elena, the city’s eastern
limit, was greatly enlarged
during the Austrian
administration, partly to
furnish accommodation and
exercise grounds for the
occupying troops. Its sole
degustazione, costing e50
(without wine), gives you a
chance to sample all their
specialities in one gourmet
experience, and is probably the
best meal that sum will get you
in the entire city. If expenditure
Contents
Places
SANT’ ELENA
CORTE SCONTA
monument is Sant’Elena
church, founded in the
thirteenth century to house the
body of St Helena,
Constantine’s mother.
Approached between the walls
of the naval college and the
ramshackle home of Venice’s
second-division football team,
it’s worth visiting for the fine
doorway, an ensemble
incorporating the monument to
Vittore Cappello, captain-
general of the Republic’s navy
in the 1460s, showing him
kneeling before Saint Helena.
Restaurants
Corte Sconta
Calle del Pestrin 3886
t041.522.7024. Closed Sun & Mon.
Secreted in a lane to the east of
San Giovanni in Brágora, this
restaurant is a candidate for the
title of Venice’s finest.The menù

PLACES
130
Eastern Castello
is an issue, check the menu in
the window carefully before
going in (often the waiters will
simply recite what’s on offer
rather than give you anything
printed). Booking several days in
advance is essential for most of
the year.
Dai Tosi
Calle Secco Marina 738
t041.523.7102. Open till 11.30pm,
closed Wed, and the kitchen often
closes Mon, Tues and/or Thurs in
winter. Lively pizzeria-trattoria
with a devoted clientele – you’d
be well advised to book at the
weekend.There’s a bar in front
of the small dining room, where
they mix the house aperitif:
sgropino, a delicious mingling of
vodka, peach juice,Aperol and
prosecco. Not to be confused
with the establishment of the
same name in the same street.
Inexpensive to moderate.
Osteria Sant’Elena
Calle Chinotto 24 t041.520.8419.
Open till midnight, closed Tues. This
utterly genuine neighbourhood
restaurant is the preserve of the
residents of Sant’Elena except
when the Biennale is in full
swing.The menu is simple, the
cooking good, prices fair, and
there’s a bar serving cicheti at the
front; outside tables add to the
appeal.
Bars and snacks
Alla Rampa
Salizzada S. Antonin 3607. Closed Sun.
Slightly rough and utterly
traditional bar, which has been
run for more than forty years by
the no-nonsense Signora Leli.
Great for an inexpensive glass, if
you don’t mind being the only
customer who isn’t a Venetian
male.
Contents
Places

PLACES
131
The Canal Grande
The Canal Grande
The Canal Grande is Venice’s high street, and divides
the city in half, with three sestieri to the west and three
to the east. With the completion of the new bridge to
link the bus and train stations, four bridges will cross
the waterway – the others being at the train station,
Rialto and Accademia – but a number of gondola
traghetti provide additional crossing points at regular
intervals, as does the #1 vaporetto, which slaloms from
one bank to the other along its entire length. The Canal
Grande is almost four kilometres long and varies in
width between thirty and seventy metres; it is, however,
surprisingly shallow, at no point much exceeding five
metres.
The section that follows is principally a selection of
Canal Grande palaces – the churches and other public
buildings that you can see from the vaporetto are
covered in the appropriate geographical sections.
building stretches along the
Cannaregio canal, but from the
Canal Grande you can see how
the side wing wraps itself round
the campanile of the
neighbouring church – such
interlocking is common in
Venice, where maximum use has
to be made of available space.
Palazzo Vendramin-Calergi
Not far beyond the unfinished
church of San Marcuola stands
the Palazzo Vendramin-Calergi.
Begun by Mauro Codussi at the
very end of the fifteenth
century, this was the first
Venetian palace built on classical
Renaissance lines.The palazzo’s
most famous resident was
Richard Wagner, who died here
in February 1883. It’s now the
home of Venice’s casino.
Ca’ d’Oro
The most beguiling palace on
the canal is the Ca’ d’Oro. (Ca’
is an abbreviation of Casa –
house.) Incorporating fragments
Contents
Places
The Left Bank
If you come into Venice by
train, your first sight of the
Canal Grande will be from the
upper stretch of its left bank,
with the vaporetto landing
stages directly in front.To the
right is the newest of the Canal
Grande’s four bridges, the
Ponte Calatrava, which
connects to the bus station.
Downstream lies the Ponte
degli Scalzi, successor of an
iron structure put up by the
Austrians in 1858–60; like the
one at the Accademia, it was
replaced in the early 1930s to
give the new steamboats
sufficient clearance.
Palazzo Labia
The boat passes two churches,
the Scalzi and San Geremia,
before the first of the major
palaces comes into view – the
Palazzo Labia (completed
c.1750).The main facade of the

Contents
Places
PLACES
132
The Canal Grande
Train
Station
Pal. Labia
Scalzi
Fondaco
dei Turchi
S. Simeone
Profeta
S. Simeone
Piccolo
San Giacomo
dell' Orio
Pal. Pisani
Moretta
Pal. Balbi
Ca' Fóscari
Palazzi
Mocenigo
Pal. Contarini
d. Figure
Pal. Giustinian
Ca' Rezzonico
Pal. Grassi
Pal.
Loredan
Ca' del
Duca
Palazzo
Giustinian-
Lolin
Palazzi
Contarini
Accademia
Pal.
Contarini
dal Zaffo
S. Geremia
S. Marcuola
Frari
Ferrovia
41, 42, 51,
52, 82, N
Riva di
Biasio 1
S. Tomà
1, 82, N
S.
Samuele
82, N
Ca'
Rezzonico 1
S. Marcuola
1, 82, N
Ferrovia 1
PO
N
TE D
EG
LI
SC
A
LZI
F
U
N
D
A
M
E
N
T
A
D
E
I
T
O
L
E
N
T
I
N
I
F
U
N
D
A
M
E
N
T
A
D
I
S
A
N
S
I
M
O
N
PI
C
C
O
L
O
R
I
V
A
D
I
B
I
A
S
I
O
P
R
I
U
L
I
D
E
I
C
A
V
A
L
E
T
T
I
R
I
O
T
E
R
À
L
I
S
T
A
D
I
S
P
A
G
N
A
C
.
B
E
R
G
A
M
I
C
.
D
E
L
M
E
G
I
O
R
U
G
A
V
E
C
C
H
I
A
CAMPO S.
TROVASO
CAMPO S.
BARNABA
C
A
L
L
E
L
U
N
G
A
S
.
B
A
R
N
A
B
A
C
A
L
L
E
D
E
L
T
R
A
G
H
E
T
T
O
C
A
L
L
E
D
E
L
’
A
V
O
G
A
R
I
A
CANAL GRANDE
Rio de Ognissanti
Rio Marin
Rio di San Zan Degola
Rio de S
.
Trovaso
Rio di
Rio del Megio
Rio
Rio del
R
i
o
d
e
l
a
R
o
m
i
t
e
Rio Malpaga
Rio Malpaga
Rio de S. Barnaba
Rio Foscari
Rio della Frescada
R
i
o
d
i
S
.
T
o
m
a
del Frari
R
i
o
d
i
S
a
n
P
o
l
o
R
io N
ovo
R
i
o
d
e
l
M
a
l
c
a
n
t
o
n
Rio delle Sacchere
R
i
o
d
i
S
.
G
i
o
v
a
n
n
i
E
v
a
n
g
e
l
i
s
t
a
Rio M
arin
R
i
o
d
i
S
.
G
i
a
c
o
m
o
d
e
l
l
’
O
r
i
o
R
i
o
d
i
S
.
A
g
o
s
t
i
n
o
Rio
T
ra
g
h
e
tto
T
ra
g
h
e
tto
T
raghetto
N
0 200 m
Accademia
1, 82, N

Contents
Places
PLACES
133
The Canal Grande
Pal. Vendramin-
Calergi
Pal.
Soranzo
Pal.
Gussoni
Dep. del
Megio
Pal.
Battagia
Ca' Pésaro
Ca'
d’Oro
Palazzo
Sagredo
Pal.
Corner
della
Regina
Palazzo
Mangilli-
Valmarana
Ca’ da Mosto
Fabbriche
Nuove
Fabbriche
Vecchie
Palazzo dei
Camerlenghi
Fondaco dei
Tedeschi
San Polo
Pal. Dolfin-Manin
Pal.
Bernardo
Palazzi
Donà
Pal.
Loredan
Pal.
Papadopoli
S. Salvador
Pal. Cappello
-Layard
Pal.
Contarini
dei
Cavalli
Pal.
Benzon
Pal. Corner-
Spinelli
S. Stefano
La Fenice
Palazzetto
Falier
Pal. Giustinian
Pal.
Franchetti
Pal.
Barbaro
Pal. Corner
d. Ca'
Grande
Pal.
Pisani
Pal. Contarini-
Fasan
Pal. Venier
d. Leoni
Casetta
d. Rose
S. Maria d.
Salute
Dogana
di Mare
S. Angelo 1
Pescheria
S. Stae
S.M.
del
Giglio
Pal. Grimani
Pal.
Dario
Pal.
Farsetti
S. Stae
1, N
Ca' d' Oro
1, N
Rialto
1, 82,
N
S. Silvestro
1
S. M. del
Giglio
1
Salute 1
San Marco
Vallaresso
1, 82, N
PONTE
DI RIALTO
PIAZZA
SAN
MARCO
S
A
L
I
Z
A
D
A
D
I
S
A
N
S
T
A
E
F
U
N
D
A
M
E
N
T
A
R
I
M
P
E
T
T
O
M
O
C
E
N
I
G
O
R
I
V
A
D
E
L
V
I
N
R
I
V
A
D
E
L
F
E
R
R
O
C
A
L
L
E
B
E
M
B
O
C
A
L
L
E
D
E
L
F
A
B
B
R
I
R
I
V
A
D
E
L
C
A
R
B
O
N
CAMPO
S. ANZOLO
CAMPO
S. STEFANO
C
A
L
L
E
L
A
R
G
A
X
X
I
I
M
A
R
Z
O
C
.
Z
A
G
U
R
I
S
A
L
I
Z
A
D
A
S
.
C
.
D
E
L
F
R
U
T
A
R
I
O
L
C
A
L
L
E
D
E
L
A
V
E
R
O
N
A
F
R
E
Z
Z
A
R
I
A
M
O
I
S
È
C
.
D
E
L
’
A
B
A
Z
I
A
C
.
B
A
R
B
A
R
O
CAMPO
S. VIO
C
A
L
L
E
D
E
I
B
O
T
E
R
I
Ca Tron
M
ocenigo
detto deiia Rioda
Rio della Pergola
Rio Pesaro
R
i
o
d
i
S
.
M
a
r
i
a
M
a
t
e
r
D
o
m
i
n
o
Rio delladue Torri
R
io
d
i S
a
n
C
a
s
s
ia
n
o
Rio del Ponte della B
eccarie
R
io
e
la
M
a
d
a
ie
n
a
R
io
d
i S
a
n
F
e
lic
e
Rio Priuli
R
io
d
i C
a
D
o
ic
e
Rio di S. Andrea
dei Santi Apostoli
Rio
R
i
o
d
i
S
.
G
i
o
v
a
n
n
i
G
r
i
s
o
s
t
o
m
o
R. d. Fontego
dei Tedeschi
Rio di S. Salvador
Rio di S. Luca
Rio di S. Mois
é
Rio di le Ostreghe
Rio di S. Maria
Zobenigo
Rio de S. Maurizio
Rio del
Santissimo di
S. Stetano
Duca
Rio di S. Angelo
Rio di Ca
Santa
Rio de San Vio
R
io de
lle
T
orrese
lle
Rio della
Madonnetta
R
i
o
d
i
N
o
a
l
e
Traghetto
GRANDE
CANAL
Traghetto
Traghetto

PLACES
134
The Canal Grande
of a thirteenth-century palace
that once stood on the site, the
Ca’ d’Oro was built in the
1420s and 30s, and acquired its
nickname – “The Golden
House”– from the gilding that
used to accentuate much of its
carving.
Ca’ da Mosto
The arches of the first floor of
the Ca’ da Mosto and the
carved panels above them are
remnants of a thirteenth-
century Veneto-Byzantine
building, and are thus among
the oldest structures to be seen
on the Canal Grande. Alvise da
Mosto, discoverer of the Cape
Verde Islands, was born here in
1432; by the end of that century
the palazzo had become the
Albergo del Lion Bianco, and from
then until the nineteenth
century it was one of Venice’s
most popular hotels.
The Fondaco dei Tedeschi
The huge building just before
the Rialto bridge is the
Fondaco dei Tedeschi, once
headquarters of the city’s
German merchants.The
German traders were the most
powerful foreign grouping in
the city, and as early as 1228
they were leased a building on
this central site. In 1505 the
Fondaco burned down;
Giorgione and Titian were
commissioned to paint the
exterior of the new fondaco.
The remains of their
contribution are now in the Ca’
d’Oro.The Fondaco has been
renovated several times since the
sixteenth century, and is now
the main post office.
Rialto bridge
The famous Ponte di Rialto
superseded a succession of
wooden structures – one of
Carpaccio’s Miracles of the True
Cross, in the Accademia, shows
you one of them.The decision
to construct a stone bridge was
taken in 1524, and eventually
the job was awarded to the aptly
named Antonio da Ponte, whose
top-heavy design was described
by Edward Gibbon as “a fine
bridge, spoilt by two rows of
houses upon it”. Until 1854,
when the first Accademia bridge
was built, this was the only
Contents
Places
THE RIALTO BRIDGE

PLACES
135
The Canal Grande
point at which the Canal
Grande could be crossed on
foot.
Palazzo Loredan and
Palazzo Farsetti
The Palazzo Loredan and the
Palazzo Farsetti, standing side
by side at the end of the
Fondamenta del Carbon, are
heavily restored Veneto-
Byzantine palaces of the
thirteenth century.The former
was the home of Elena Corner
Piscopia, who in 1678
graduated from Padua
University, so becoming the first
woman ever to hold a
university degree.The two
buildings are now occupied by
the town hall.
Palazzo Grimani
Work began on the immense
Palazzo Grimani in 1559, to
designs by Sanmicheli, but was
not completed until 1575,
sixteen years after his death.
Ruskin, normally no fan of
Renaissance architecture, made
an exception for this colossal
palace, calling it “simple,
delicate, and sublime”.
The Mocenigo palazzi
Four houses that once all
belonged to the Mocenigo
family stand side by side on the
Volta del Canal, as the Canal
Grande’s sharpest turn is known:
the Palazzo Mocenigo-Nero,
a late sixteenth-century building;
the double Palazzo Mocenigo,
built in the eighteenth century as
an extension to the Nero house;
and the Palazzo Mocenigo
Vecchio, a Gothic palace
remodelled in the seventeenth
century. Byron and his
menagerie – a dog, a fox, a wolf
and a monkey – lived in the
Mocenigo-Nero palace for a
couple of years. Much of his
time was taken up with a local
baker’s wife called Margarita
Cogni, whose reaction to being
rejected by him was to attack
him with a table knife and then
hurl herself into the Canal
Grande.
Palazzo Grassi
The vast palace round the Volta
is the Palazzo Grassi, built in
1748–72 by Massari, who
supervised the completion of
the Ca’ Rezzonico on the
Contents
Places
PALAZZO LOREDAN (CENTRE) AND PALAZZO FARSETTI (RIGHT)

PLACES
136
The Canal Grande
opposite bank. Its first owners
were accepted into the ranks of
the nobility in return for a hefty
contribution to the war effort
against the Turks in 1718.
Nowadays it’s owned by Fiat –
hence the sparkling renovation
– and is used as an exhibition
and conference centre.
Accademia Bridge
As the larger vaporetti couldn’t
get under the iron Ponte dell’
Accademia built by the
Austrians in 1854, it was
replaced in 1932 by a wooden
one – a temporary measure that
became permanent with the
addition of a reinforcing steel
substructure.
The Palazzi Barbaro
On the opposite side of the Rio
dell’Orso are the twinned
Palazzi Barbaro ; the house on
the left is early fifteenth-
century, the other late
seventeenth-century. Henry
James, Monet,Whistler,
Browning and John Singer
Sargent were among the
luminaries who stayed in the
older Barbaro house in the late
nineteenth century as guests of
the Curtis family from Boston.
A relative of the painter, Daniel
Sargent Curtis bought most of
the building in 1885 and it
became the centre of American
expatriate life in Venice. James
finished The Aspern Papers here,
and used it as a setting for The
Wings of a Dove.
Palazzo Corner della Ca’
Grande
The palace that used to stand on
the site of the Palazzo Corner
della Ca’ Grande was destroyed
when a fire lit to dry out a
stock of sugar in the attic ran
out of control, an incident that
illustrates the dual commercial-
residential function of many
palaces in Renaissance Venice.
Sansovino’s replacement was
built from 1545 onwards.The
rugged stonework of the lower
storey – a distinctive aspect of
many Roman and Tuscan
buildings of the High
Renaissance – makes it a
prototype for the Ca’ Pésaro and
Ca’ Rezzonico.
Palazzo Contarini-Fasan
The narrow Palazzo Contarini-
Fasan – a mid-fifteenth-century
Contents
Places
PALAZZO GRASSI

PLACES
137
The Canal Grande
palace with unique wheel
tracery on the balconies – is
popularly known as “the house
of Desdemona”, but although
the model for Shakespeare’s
heroine did live in Venice, her
association with this house is
purely sentimental.
The Right Bank
Arriving in Venice by road, you
come in on the right bank of
the Canal Grande at Piazzale
Roma, opposite the train
station. Orientation is initially
difficult, with canals heading off
in various directions and no
immediate landmark; it’s not
until the vaporetto swings round
by the train station that it
becomes obvious that this is the
city’s main waterway.
The Fondaco dei Turchi
Having passed the green-domed
church of San Simeone
Piccolo, the end of the
elongated campo of San
Simeone Grande and a
procession of nondescript
buildings, you come to the
Fondaco dei Turchi.A private
house from the early thirteenth
century until 1621, it was then
turned over to the Turkish
traders in the city, who stayed
here until 1838.Though it’s
been over-restored, the
building’s towers and long
water-level arcade give a
reasonably precise picture of
what a Veneto-Byzantine palace
would have looked like.
Ca’ Pésaro
A short distance beyond the
church of San Stae stands the
thickly ornamented Ca’ Pésaro,
bristling with diamond-shaped
spikes and grotesque heads.
Three houses had to be
demolished to make room for
this palace and its construction
lasted half a century – work
finished in 1703, long after the
death of the architect, Baldassare
Longhena.
Palazzo Corner della Regina
The next large building is the
Palazzo Corner della Regina,
built in 1724 on the site of the
home of Caterina Cornaro,
Queen of Cyprus, from whom
the palace takes its name.The
base of the Biennale archives, it
was formerly the Monte di
Pietà (municipal pawnshop).
Contents
Places
Venetian palazzi
Virtually all the surviving Canal Grande palaces were built over a span of about 500
years, and in the course of that period the basic plan varied very little. The typical
Venetian palace has an entrance hall (the andron) on the ground floor, and this runs
right through the building, flanked by storage rooms. Above comes the mezzanine
floor – the small rooms on this level were used as offices or, from the sixteenth
century onwards, as libraries or living rooms. On the next floor – often the most
extravagantly decorated – you find the piano nobile, the main living area, arranged
as suites of rooms on each side of a central hall (portego), which runs, like the
andron, from front to back. The plan of these houses can be read from the outside
of the palace, where you’ll usually see a cluster of large windows in the centre of
the facade, between symmetrically placed side windows. Frequently there is a sec-
ond
piano nobile
above the first – this generally would have been accommodation
for relatives or children (though sometimes it was the main living quarters); the
attic would have been used for servants’ rooms or storage.

PLACES
138
The Canal Grande
Rialto markets
Beyond, there’s nothing
especially engrossing until
you reach the Rialto
markets, which begin with
the neo-Gothic fish market,
the Pescheria, built in
1907; there’s been a fish
market here since the
fourteenth century.The
older buildings that follow
it, the Fabbriche Nuove di
Rialto and (set back from
the water) the Fabbriche
Vecchie di Rialto,are by
Sansovino (c.1550) and
Scarpagnino (c.1520)
respectively.
Palazzo dei Camerlenghi
The large building at the
base of the Rialto bridge is
the Palazzo dei Camerlenghi
(c.1525), the former
chambers of the Venetian
exchequer. Debtors could
find themselves in the cells
of the building’s bottom
storey – hence the name
Fondamenta delle Prigioni
Ca’ Fóscari
On the opposite bank stands the
Ca’ Fóscari (c.1435).The largest
private house in Venice at the
time of its construction, it was
the home of one of the more
colourful figures of Venetian
history, Doge Francesco Fóscari,
whose extraordinarily long term
of office (34 years) came to an
end with his forced resignation.
Venice’s university now owns
the building, which has been
undergoing major restoration
for several years.
The Palazzi Giustinian
Adjoining Ca’ Fóscari are the
Palazzi Giustinian, a pair of
palaces built in the mid-fifteenth
century for two brothers who
Contents
Places
given to this part of the
canalside.
Palazzo Balbi
The cluster of palaces at the
Volta constitutes one of the
city’s architectural glories.The
Palazzo Balbi, on the near side
of the Rio di Ca’ Fóscari, is the
youngest of the group, a proto-
Baroque design executed in the
1580s to plans by Alessandro
Vittoria, whose sculpture is to
be found in many Venetian
churches. Nicolò Balbi is
reputed to have been so keen
to see his palace finished that
he moored a boat alongside the
building site so that he could
watch the work progressing –
and died of a chill caught by
sleeping in it.
CA’ FÓ SCARI
